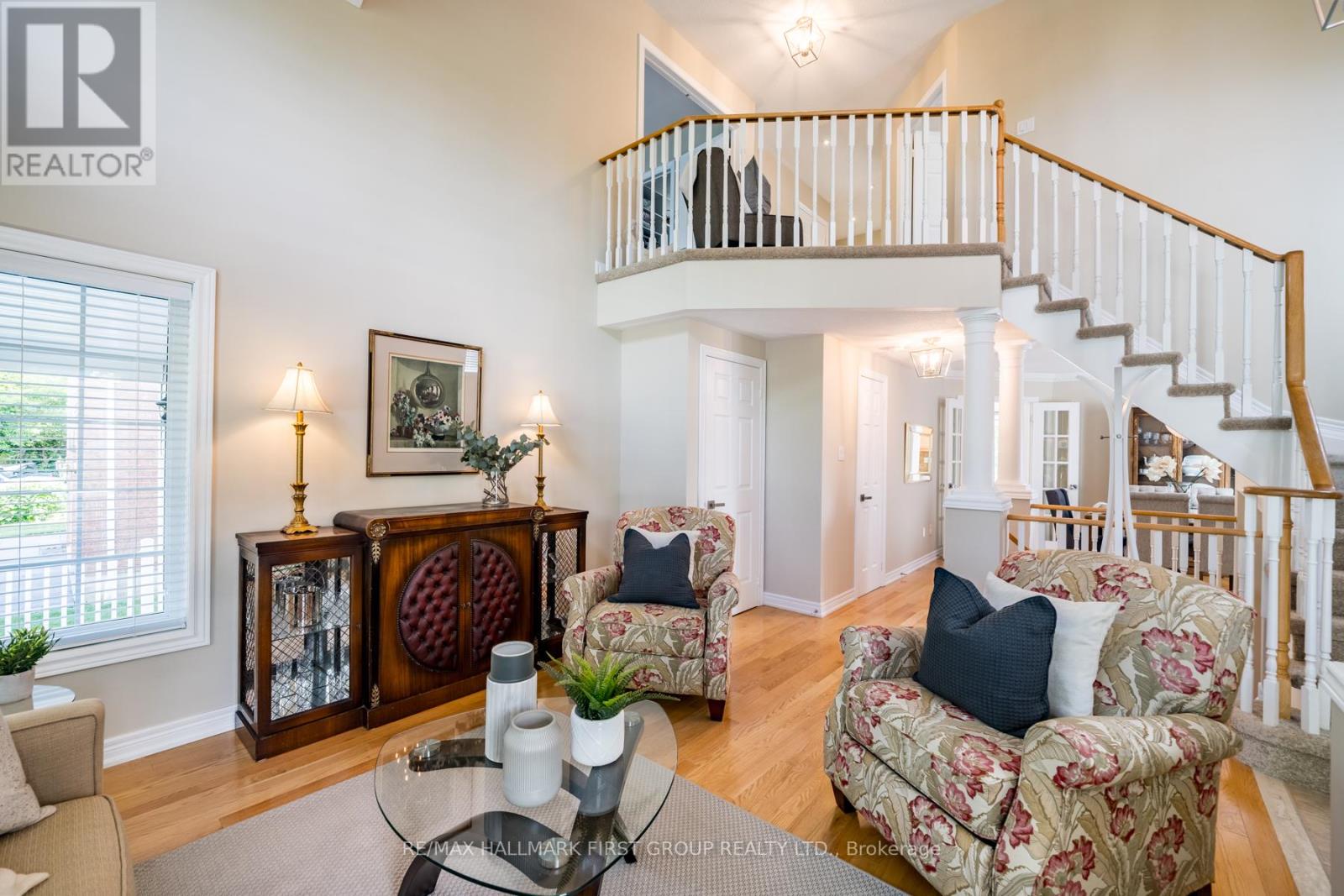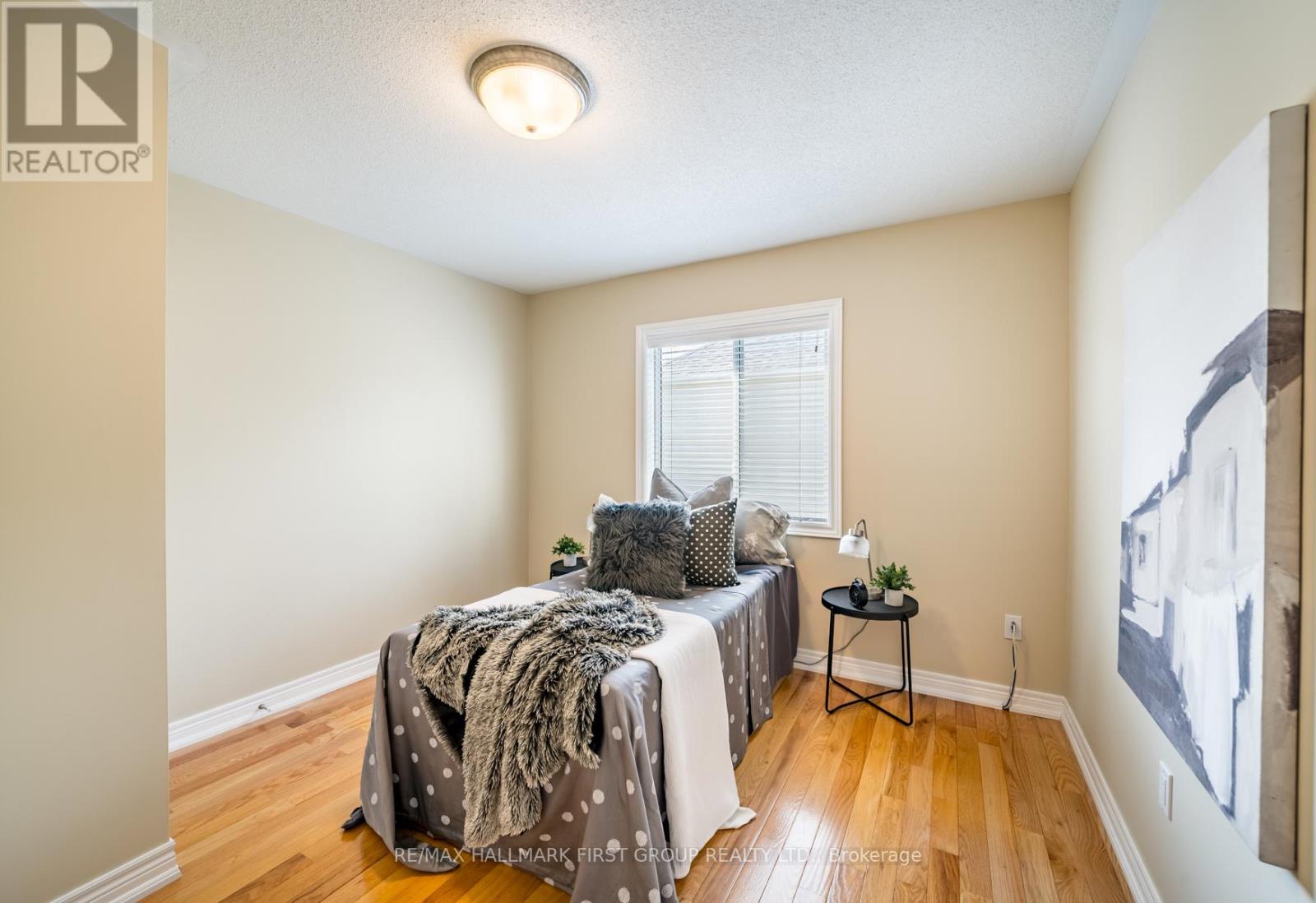4 Bedroom 4 Bathroom
Fireplace Central Air Conditioning Forced Air
$1,249,900
Welcome home! Experience luxury living in this stunning 2-storey detached home with approx 3300 sq ft of living space nestled in the picturesque Lakeside community of South Ajax. Bright and spacious, this high end luxurious home is the ideal haven for your family's cherished memories. Entertain effortlessly in the separate living and dining areas, while the tucked-away family room with gas fireplace offers a cozy retreat. The main floor features light modern hardwood floors, a cathedral vaulted ceiling in the living room, and a fully upgraded kitchen with a large island and granite countertops. The fully finished basement, complete with a wet bar, gas fireplace and 3 piece bathroom offers ample space for entertainment. Enjoy a private trail to Lakeside Park from your backyard and a 10-minutes walk to the lake! **** EXTRAS **** High end finishings throughout. Primary bedroom offers private balcony for morning coffees, 5 pc ensuite with whirlpool/Bubbler/Massage/Heater Tub (id:58073)
Property Details
| MLS® Number | E8452318 |
| Property Type | Single Family |
| Community Name | South East |
| Amenities Near By | Park, Public Transit |
| Community Features | School Bus |
| Features | Irregular Lot Size |
| Parking Space Total | 4 |
Building
| Bathroom Total | 4 |
| Bedrooms Above Ground | 4 |
| Bedrooms Total | 4 |
| Appliances | Dishwasher, Dryer, Garage Door Opener, Refrigerator, Stove, Washer, Window Coverings |
| Basement Development | Finished |
| Basement Type | N/a (finished) |
| Construction Style Attachment | Detached |
| Cooling Type | Central Air Conditioning |
| Exterior Finish | Vinyl Siding |
| Fireplace Present | Yes |
| Foundation Type | Poured Concrete |
| Heating Fuel | Natural Gas |
| Heating Type | Forced Air |
| Stories Total | 2 |
| Type | House |
| Utility Water | Municipal Water |
Parking
Land
| Acreage | No |
| Land Amenities | Park, Public Transit |
| Sewer | Sanitary Sewer |
| Size Irregular | 49.21 X 121.08 Ft |
| Size Total Text | 49.21 X 121.08 Ft |
| Surface Water | Lake/pond |
Rooms
| Level | Type | Length | Width | Dimensions |
|---|
| Lower Level | Kitchen | 2.12 m | 2.21 m | 2.12 m x 2.21 m |
| Lower Level | Recreational, Games Room | 4.71 m | 4.22 m | 4.71 m x 4.22 m |
| Lower Level | Sitting Room | 2.73 m | 4.27 m | 2.73 m x 4.27 m |
| Main Level | Living Room | 3.73 m | 3.45 m | 3.73 m x 3.45 m |
| Main Level | Dining Room | 3.64 m | 3.51 m | 3.64 m x 3.51 m |
| Main Level | Family Room | 5.43 m | 4.67 m | 5.43 m x 4.67 m |
| Main Level | Kitchen | 3.04 m | 5.6 m | 3.04 m x 5.6 m |
| Main Level | Primary Bedroom | 5.34 m | 3.65 m | 5.34 m x 3.65 m |
| Main Level | Bedroom 2 | 4.37 m | 4.02 m | 4.37 m x 4.02 m |
| Main Level | Bedroom 3 | 3.34 m | 3.51 m | 3.34 m x 3.51 m |
| Main Level | Bedroom 4 | 3.22 m | 2.72 m | 3.22 m x 2.72 m |
https://www.realtor.ca/real-estate/27057406/1055-shoal-point-road-ajax-south-east







































