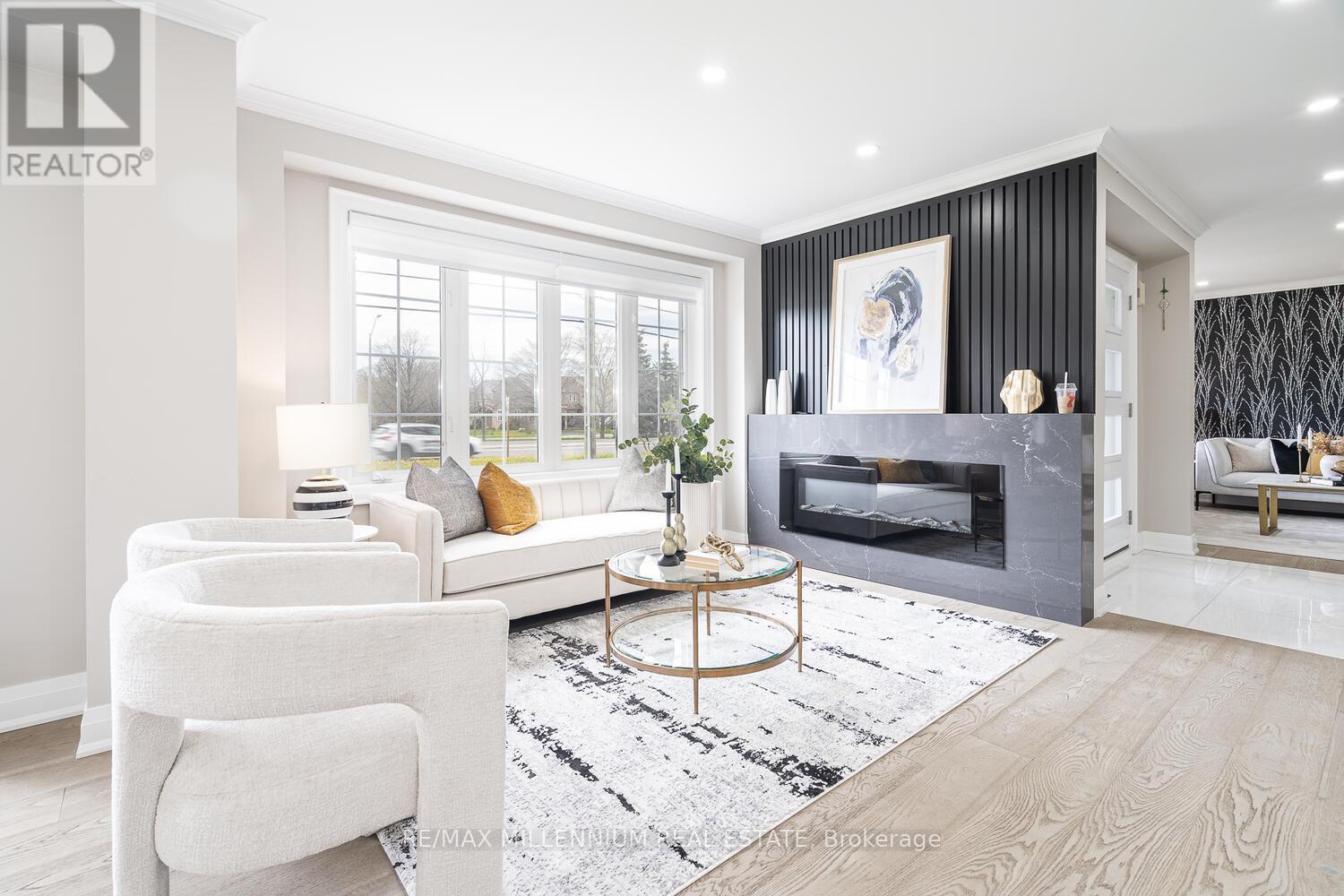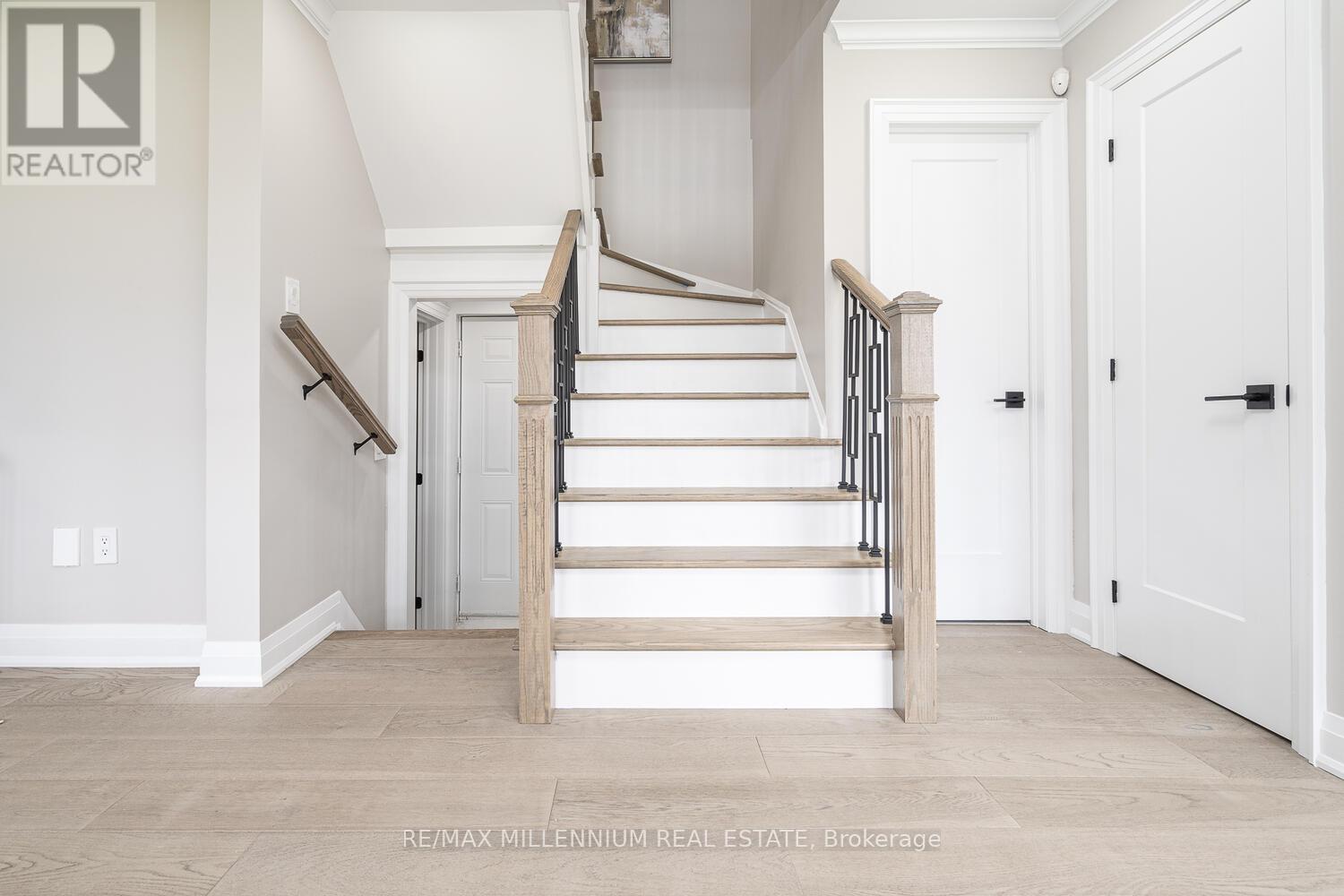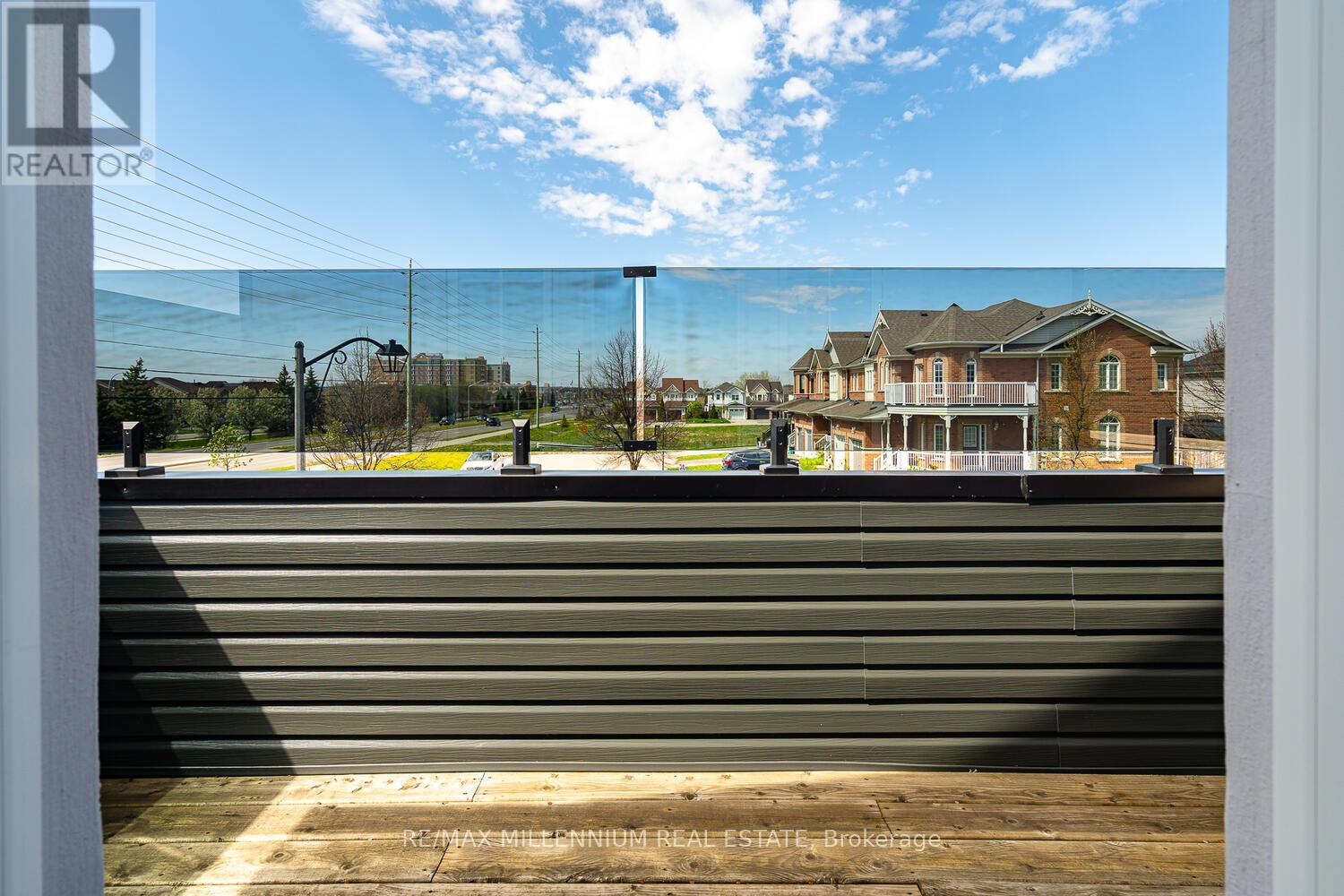109 Bourbon Place Whitby, Ontario L1R 3C5
$1,349,999
Look No Further! **this executive 4+2 bed, 4 bath home, Apx 3290sqft Inc Bsmt** nestled on a premium corner lot on a Cul de Sac, features luxury-designed upgrades throughout incl a captivating curb appeal, w/interlocked driveway incl.beautifully designed garden walls. No detail has been overlooked from the stunning custom gourmet kitchen with porcelain tiles, an extended quartz countertop, and a double sink to the built-in countertop range with a porcelain backsplash and large custom-built kitchen cabinets with soft-close hinges. Kitchen conveniently walks out to an enjoyable backyard deck. Enjoy the open-concept living with a cozy eat-in kitchen area, a family room perfect for gatherings, spacious layout, and abundant natural light.Lndry custom built for convenience. The 2nd fl w/idyllic primary retreat boasts upgraded spa-like 5-pc ensuite & a spacious secondary rm w/walkout to ensuite balcony w/artificial grass and tinted glass railings. The walk-through floor plan provides a seamless flow between rooms, creating a warm and inviting atmosphere. A finished basement with a separate entrance,upgraded and designed to be an in-law suite also offering rental potential with a turn-key modern lower-level 2-bedroom apartment. The exterior boasts a combination of brick and stucco, ensuring both durability and aesthetic appeal. The expansive front yard offers ample space for outdoor activities, while the backyard retreat provides a peaceful escape with its oasis-like ambiance.This home is a perfect blend of luxury, comfort, and convenience to schools and transportation. Don't miss the opportunity to make this exquisite property yours! **** EXTRAS **** New Furnace(2024), Hwt Owned,All Existing Appliances: Brand New S/s Built in Microwave, New S/s B/i Oven, New Countertop Gas Range w/ S/s Hood, S/s Fridge/Freezer, S/s Dishwasher. All Light Fixtures are new. New Garage door and Opener. (id:58073)
Open House
This property has open houses!
2:00 pm
Ends at:4:00 pm
1:00 pm
Ends at:4:00 pm
Property Details
| MLS® Number | E9008723 |
| Property Type | Single Family |
| Community Name | Pringle Creek |
| Amenities Near By | Public Transit |
| Community Features | Community Centre |
| Features | Cul-de-sac, Irregular Lot Size, Tiled, Carpet Free, In-law Suite |
| Parking Space Total | 6 |
| Structure | Deck, Porch |
Building
| Bathroom Total | 4 |
| Bedrooms Above Ground | 4 |
| Bedrooms Below Ground | 2 |
| Bedrooms Total | 6 |
| Appliances | Central Vacuum, Range, Water Heater, Oven - Built-in, Dishwasher, Dryer, Microwave, Oven, Refrigerator, Washer |
| Basement Development | Finished |
| Basement Features | Separate Entrance |
| Basement Type | N/a (finished) |
| Construction Style Attachment | Detached |
| Cooling Type | Central Air Conditioning |
| Exterior Finish | Brick, Stucco |
| Fire Protection | Smoke Detectors |
| Fireplace Present | Yes |
| Fireplace Total | 1 |
| Foundation Type | Poured Concrete |
| Heating Fuel | Natural Gas |
| Heating Type | Forced Air |
| Stories Total | 2 |
| Type | House |
| Utility Water | Municipal Water |
Parking
| Attached Garage |
Land
| Acreage | No |
| Land Amenities | Public Transit |
| Landscape Features | Landscaped |
| Sewer | Sanitary Sewer |
| Size Irregular | 60.01 X 120.76 Ft |
| Size Total Text | 60.01 X 120.76 Ft|under 1/2 Acre |
Rooms
| Level | Type | Length | Width | Dimensions |
|---|---|---|---|---|
| Second Level | Primary Bedroom | 6.49 m | 3.63 m | 6.49 m x 3.63 m |
| Second Level | Bedroom 3 | 3.96 m | 3.32 m | 3.96 m x 3.32 m |
| Second Level | Bedroom 4 | 3.72 m | 3.04 m | 3.72 m x 3.04 m |
| Basement | Living Room | 6.1 m | 3.93 m | 6.1 m x 3.93 m |
| Basement | Kitchen | 3.35 m | 2.13 m | 3.35 m x 2.13 m |
| Basement | Bedroom | 3.66 m | 3.51 m | 3.66 m x 3.51 m |
| Basement | Bedroom | 4.21 m | 2.59 m | 4.21 m x 2.59 m |
| Main Level | Living Room | 8.84 m | 4.02 m | 8.84 m x 4.02 m |
| Main Level | Dining Room | 8.84 m | 4.02 m | 8.84 m x 4.02 m |
| Main Level | Family Room | 3.41 m | 3.63 m | 3.41 m x 3.63 m |
| Main Level | Kitchen | 5.64 m | 2.6 m | 5.64 m x 2.6 m |
| Main Level | Laundry Room | 2.77 m | 1.52 m | 2.77 m x 1.52 m |
https://www.realtor.ca/real-estate/27118275/109-bourbon-place-whitby-pringle-creek





































