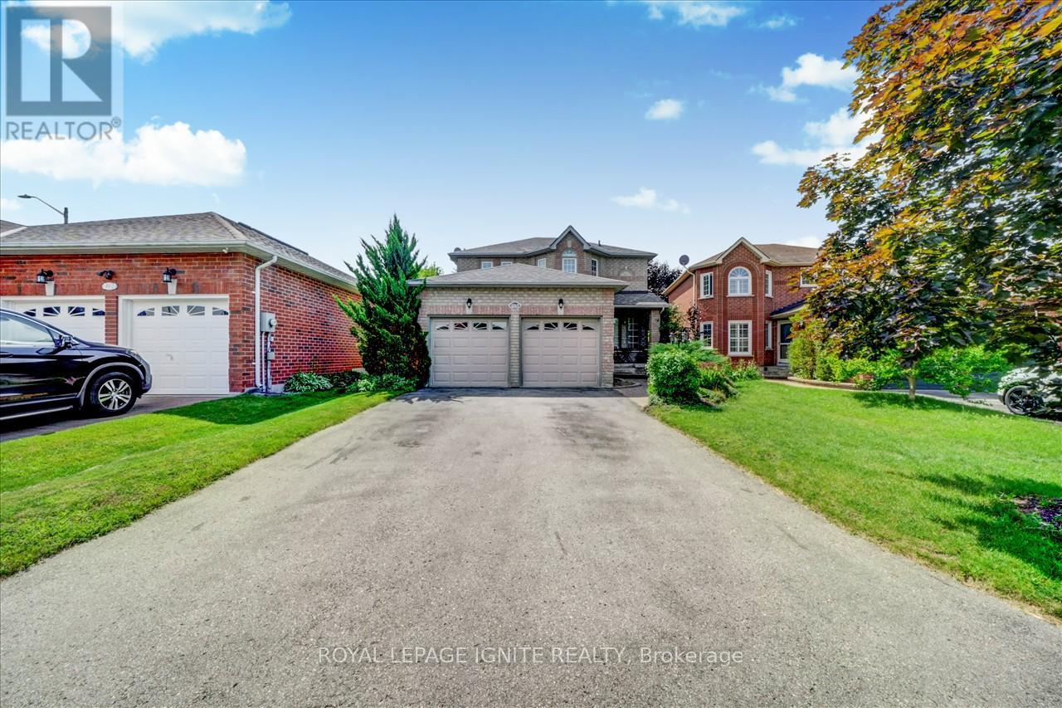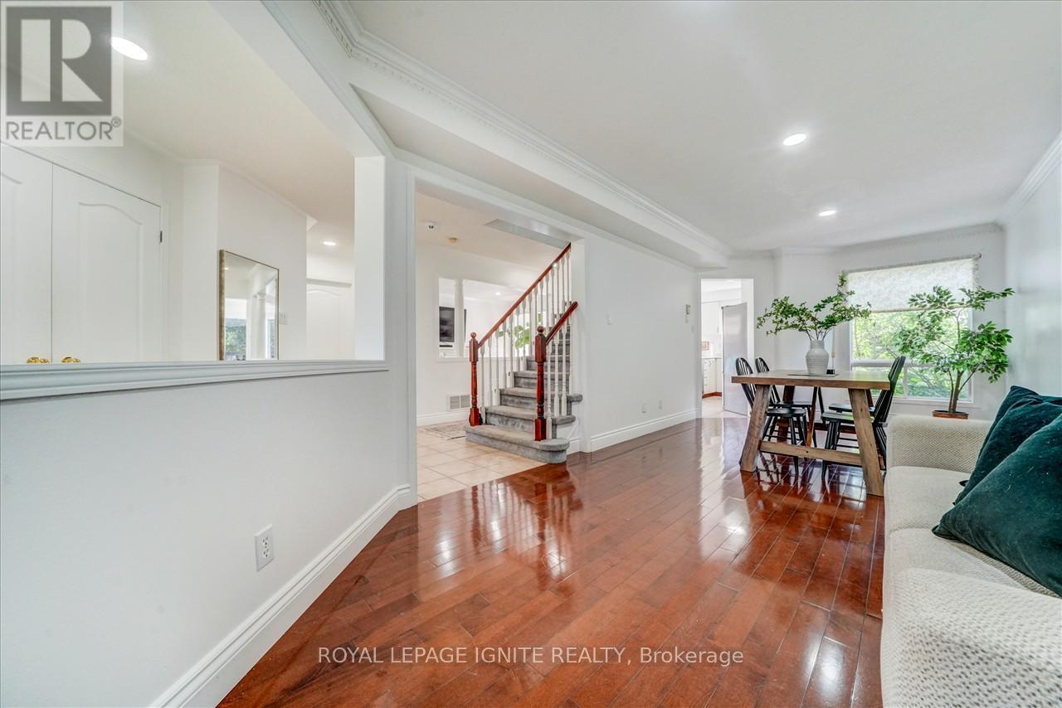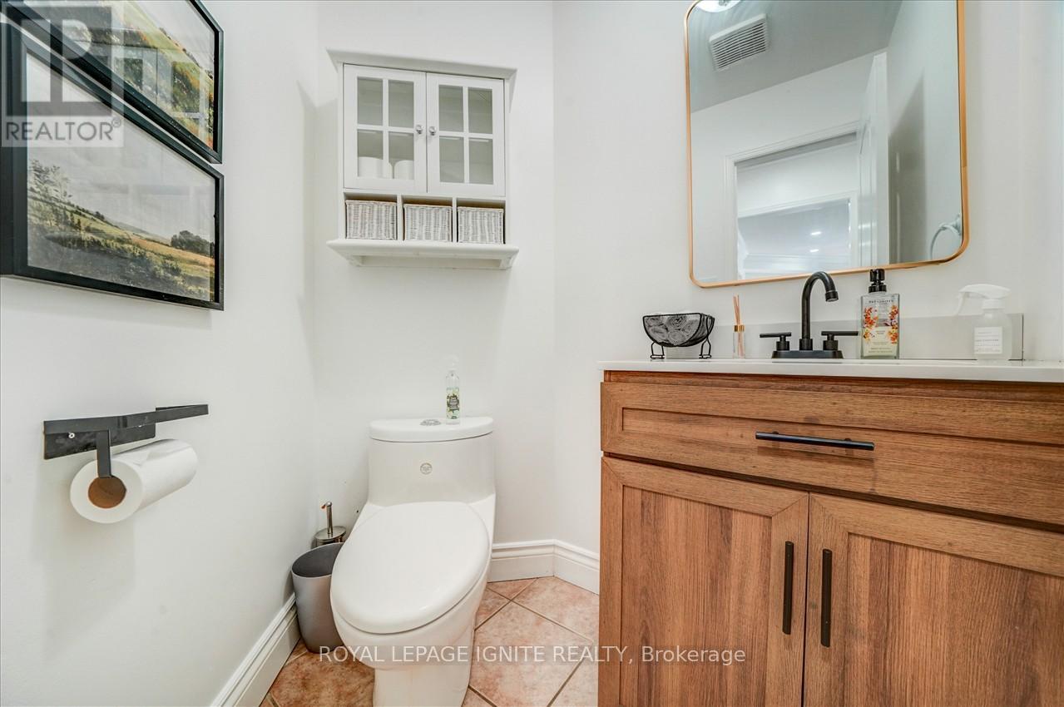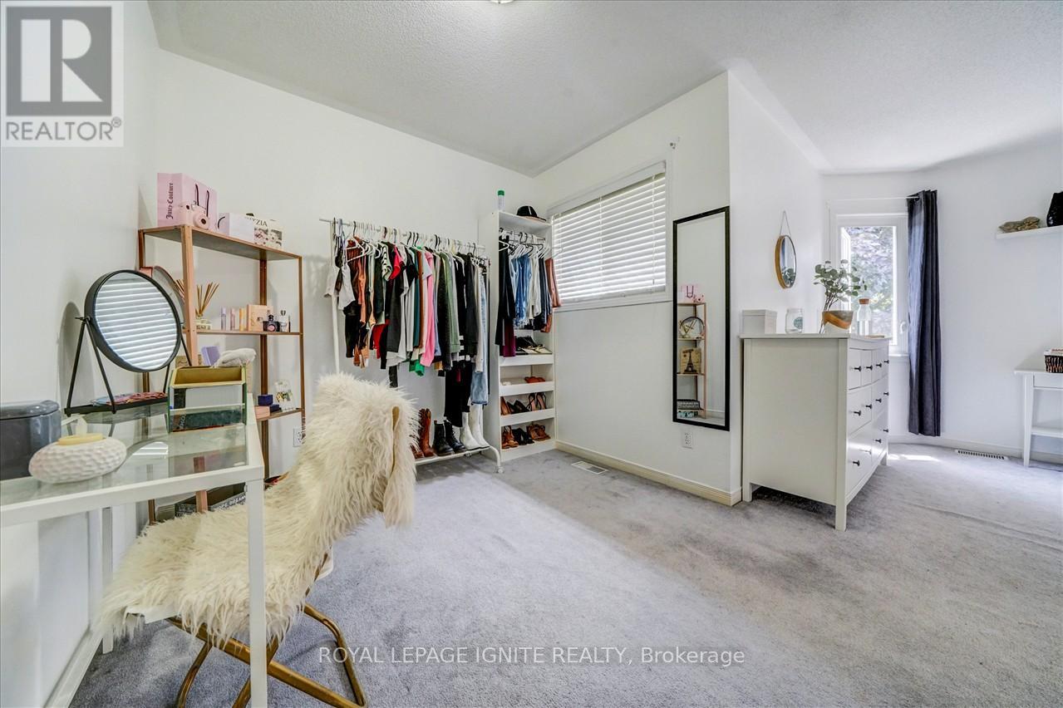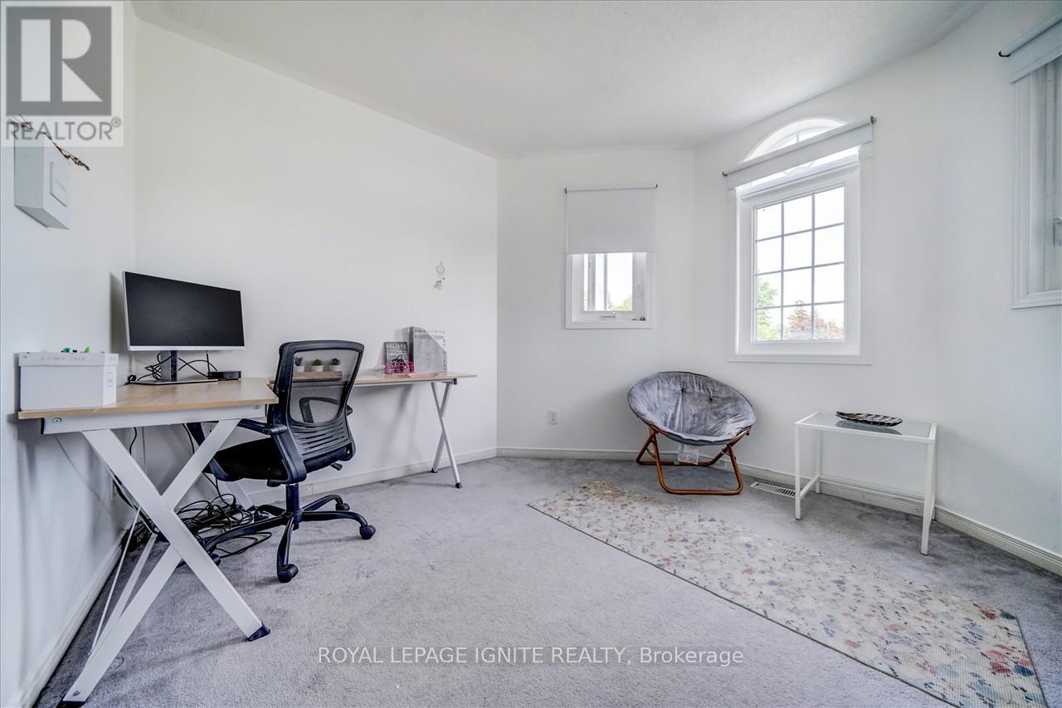4 Bedroom 3 Bathroom
Fireplace Central Air Conditioning Forced Air
$799,999
Don't miss out on this stunning brick freehold home, boasting 3 bedrooms,3 bathrooms, a family room, and a finished basement with a 2-car garage in a peaceful cul-de-sac neighborhood. The bright and spacious main floor showcases a living/dining room, an eat-in kitchen, a cozy family room, convenient laundry, and easy garage access. Outside, the front yard and fenced backyard are adorned with perennial plants, while The home boasts modern finishes and sleek updates throughout. **** EXTRAS **** Fridge, Stove, Microwave, Washer & Dryer, Dishwasher, Ac, Window Coverings &Electrical Light Fixtures, Inground Tub In The Backyard (As Is Condition).All Appliances Sold As Is Conditions. Furnace and AC (id:58073)
Property Details
| MLS® Number | E9013881 |
| Property Type | Single Family |
| Community Name | Eastdale |
| Features | Cul-de-sac, Ravine, Conservation/green Belt |
| Parking Space Total | 6 |
| View Type | View |
Building
| Bathroom Total | 3 |
| Bedrooms Above Ground | 3 |
| Bedrooms Below Ground | 1 |
| Bedrooms Total | 4 |
| Appliances | Garage Door Opener Remote(s) |
| Basement Development | Finished |
| Basement Type | N/a (finished) |
| Construction Style Attachment | Detached |
| Cooling Type | Central Air Conditioning |
| Exterior Finish | Brick |
| Fireplace Present | Yes |
| Foundation Type | Brick, Stone |
| Heating Fuel | Natural Gas |
| Heating Type | Forced Air |
| Stories Total | 2 |
| Type | House |
| Utility Water | Municipal Water |
Parking
Land
| Acreage | No |
| Sewer | Sanitary Sewer |
| Size Irregular | 38 X 114 Ft |
| Size Total Text | 38 X 114 Ft |
Rooms
| Level | Type | Length | Width | Dimensions |
|---|
| Second Level | Primary Bedroom | 7.16 m | 3.86 m | 7.16 m x 3.86 m |
| Second Level | Bedroom 2 | 3.75 m | 3.07 m | 3.75 m x 3.07 m |
| Second Level | Bedroom 3 | 3.55 m | 2.43 m | 3.55 m x 2.43 m |
| Basement | Recreational, Games Room | 6.63 m | 4.34 m | 6.63 m x 4.34 m |
| Main Level | Kitchen | 4.92 m | 3.96 m | 4.92 m x 3.96 m |
| Main Level | Dining Room | 3.04 m | 4.57 m | 3.04 m x 4.57 m |
| Main Level | Living Room | 7.16 m | 3.04 m | 7.16 m x 3.04 m |
| Main Level | Laundry Room | 1.75 m | 2.4 m | 1.75 m x 2.4 m |
https://www.realtor.ca/real-estate/27132415/1213-andover-court-oshawa-eastdale

