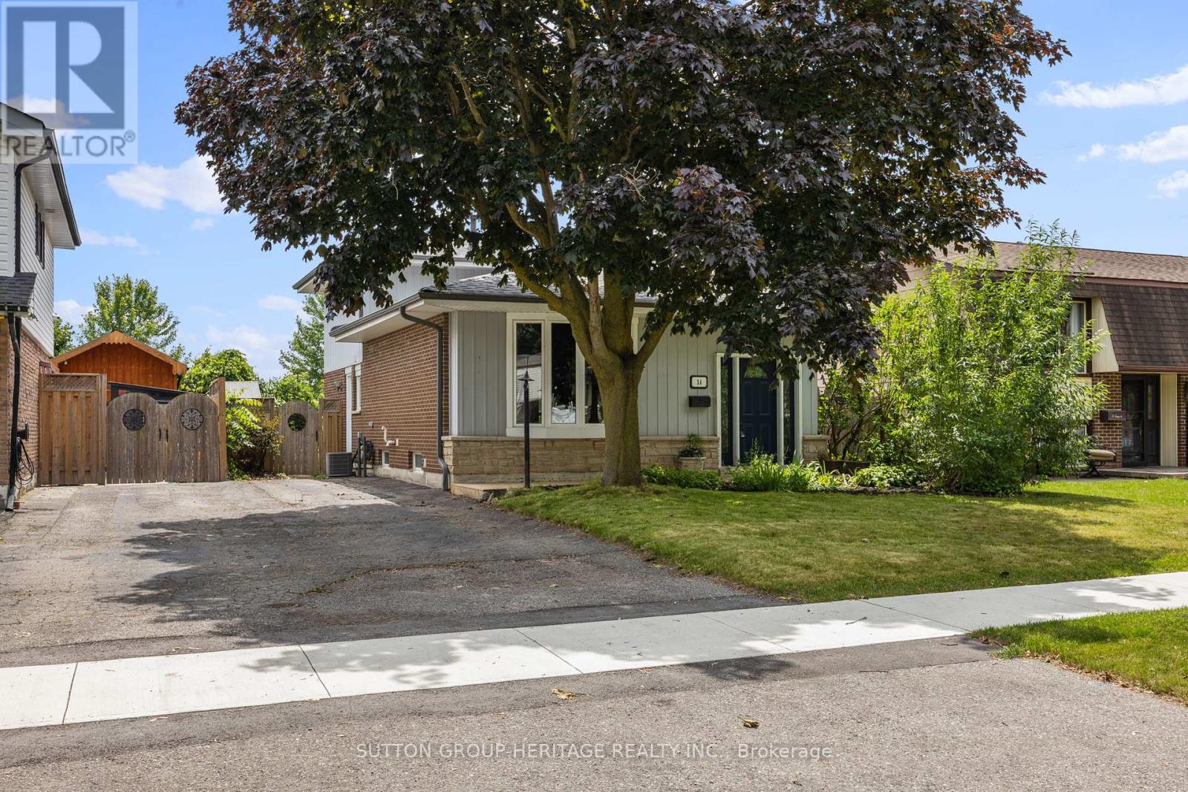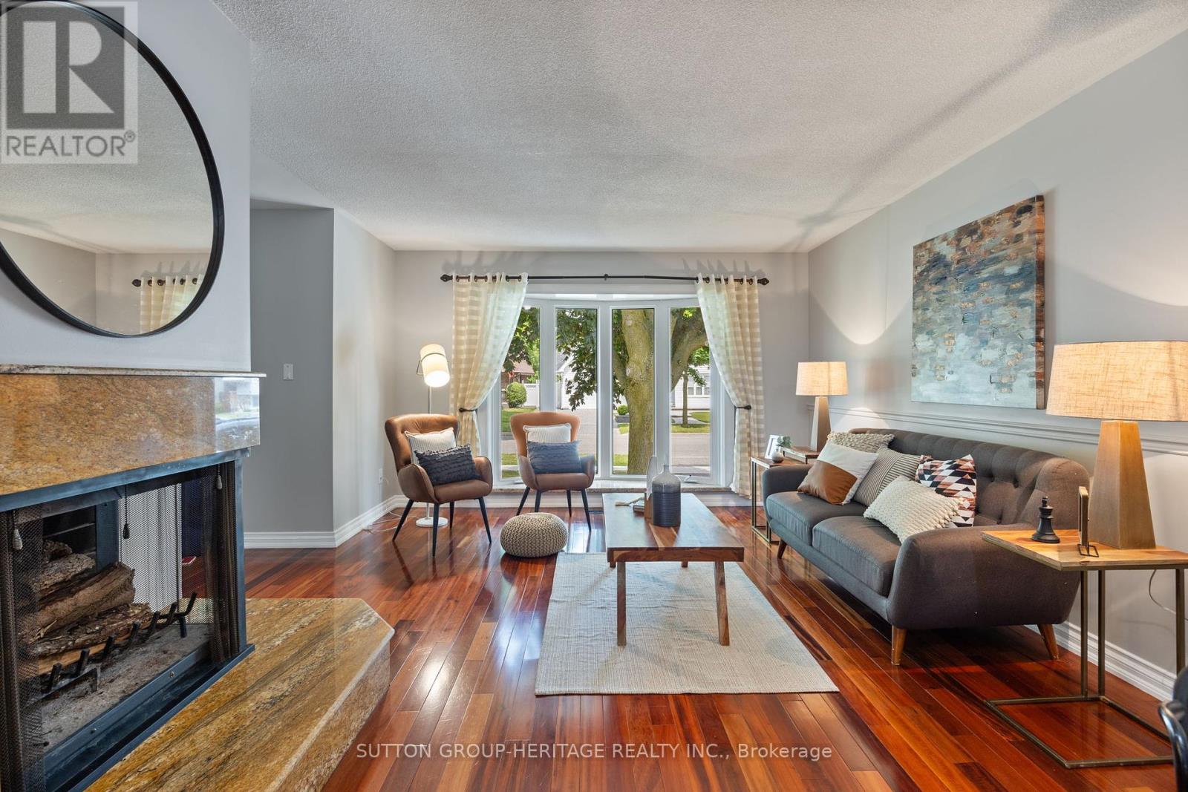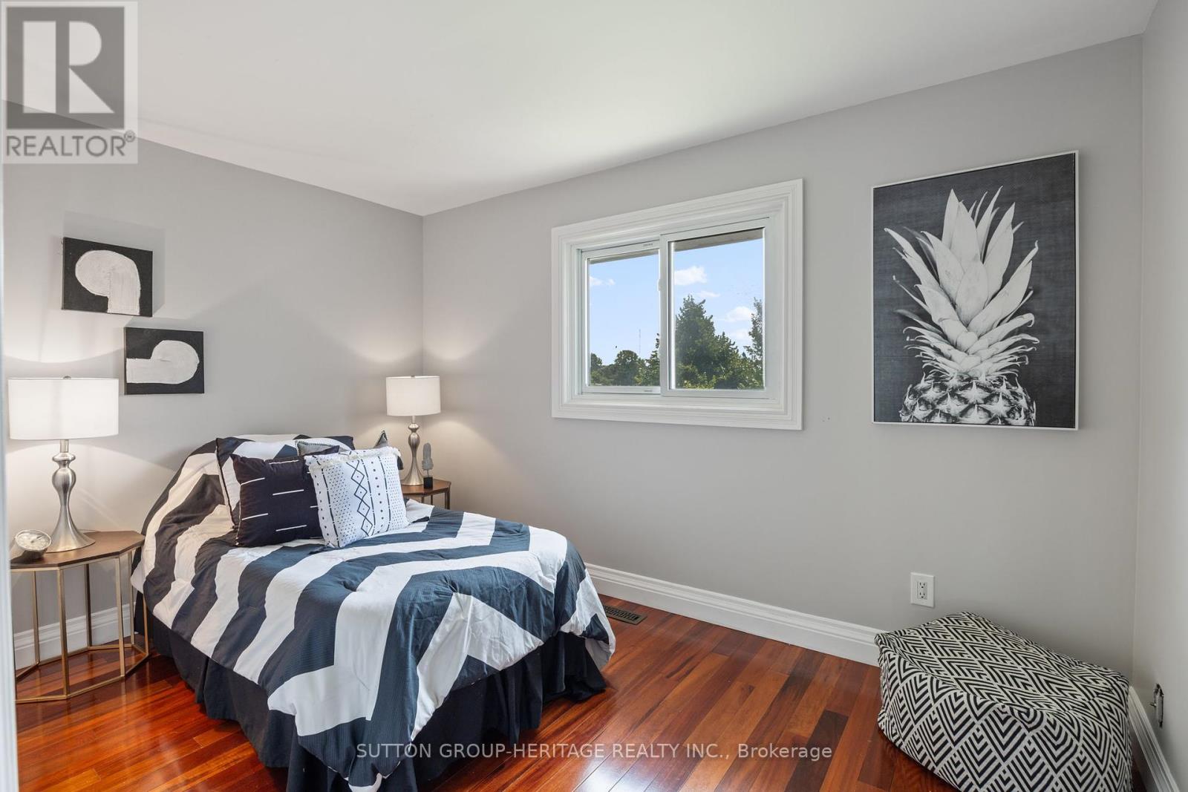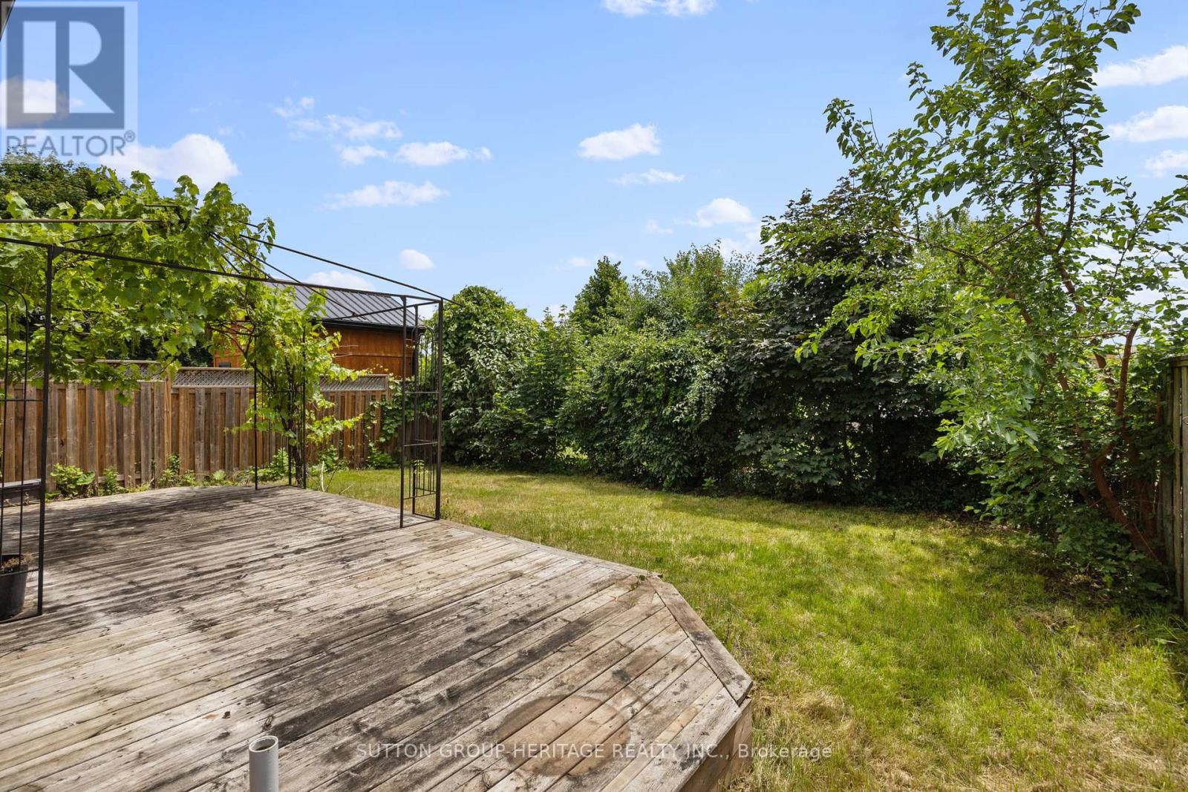3 Bedroom 2 Bathroom
Fireplace Central Air Conditioning Forced Air
$779,000
Welcome to this Spacious, 4 level Backsplit, in Whitby's Desirable West Lynde. Your Move-in Ready Home Boast Many Features, such as being larger than it appears from the street, 2 beautiful Bathrooms With Marble Floors And Shower Walls, Hardwood Floors Through Out, Eat-in Kitchen With Granite Countertop And Granite Backsplash, Dining Room with Granite Fireplace Surround, Granite Bay Window Sill in Living Room, Freshly Painted Throughout in Neutral Designer Colours, Complementing Any Decor, Finished Basement, Lots Of Storage, No Neighbours Behind. Close to Shopping, 401, Go Station, Great Schools, Parks & all Amenities. Nothing To Do But Move in and Enjoy! **** EXTRAS **** New Shingles 2024, New Front Deck 2024, New Paint 2024, New Flooring in Recreation Room 2024, Quick Closing available if needed (id:58073)
Property Details
| MLS® Number | E9009058 |
| Property Type | Single Family |
| Community Name | Lynde Creek |
| Parking Space Total | 3 |
Building
| Bathroom Total | 2 |
| Bedrooms Above Ground | 3 |
| Bedrooms Total | 3 |
| Appliances | Water Heater, Dishwasher, Dryer, Refrigerator, Stove, Washer |
| Basement Development | Finished |
| Basement Type | N/a (finished) |
| Construction Style Attachment | Detached |
| Construction Style Split Level | Backsplit |
| Cooling Type | Central Air Conditioning |
| Exterior Finish | Brick, Aluminum Siding |
| Fireplace Present | Yes |
| Foundation Type | Poured Concrete |
| Heating Fuel | Natural Gas |
| Heating Type | Forced Air |
| Type | House |
| Utility Water | Municipal Water |
Land
| Acreage | No |
| Sewer | Sanitary Sewer |
| Size Irregular | 40 X 100 Ft |
| Size Total Text | 40 X 100 Ft |
Rooms
| Level | Type | Length | Width | Dimensions |
|---|
| Basement | Recreational, Games Room | 6.9982 m | 4.0996 m | 6.9982 m x 4.0996 m |
| Basement | Office | 4.9987 m | 3.0998 m | 4.9987 m x 3.0998 m |
| Basement | Exercise Room | 2.9992 m | 2.5999 m | 2.9992 m x 2.5999 m |
| Main Level | Kitchen | 4.2977 m | 2.7981 m | 4.2977 m x 2.7981 m |
| Main Level | Living Room | 3.8984 m | 2.7981 m | 3.8984 m x 2.7981 m |
| Main Level | Dining Room | 4.3983 m | 3.8984 m | 4.3983 m x 3.8984 m |
| Upper Level | Primary Bedroom | 4.3983 m | 3.301 m | 4.3983 m x 3.301 m |
| Upper Level | Bedroom 2 | 3.4991 m | 2.3988 m | 3.4991 m x 2.3988 m |
| Ground Level | Family Room | 4.8981 m | 3.2004 m | 4.8981 m x 3.2004 m |
| Ground Level | Bedroom 3 | 3.2979 m | 2.5999 m | 3.2979 m x 2.5999 m |
https://www.realtor.ca/real-estate/27119446/14-jermyn-street-whitby-lynde-creek



































