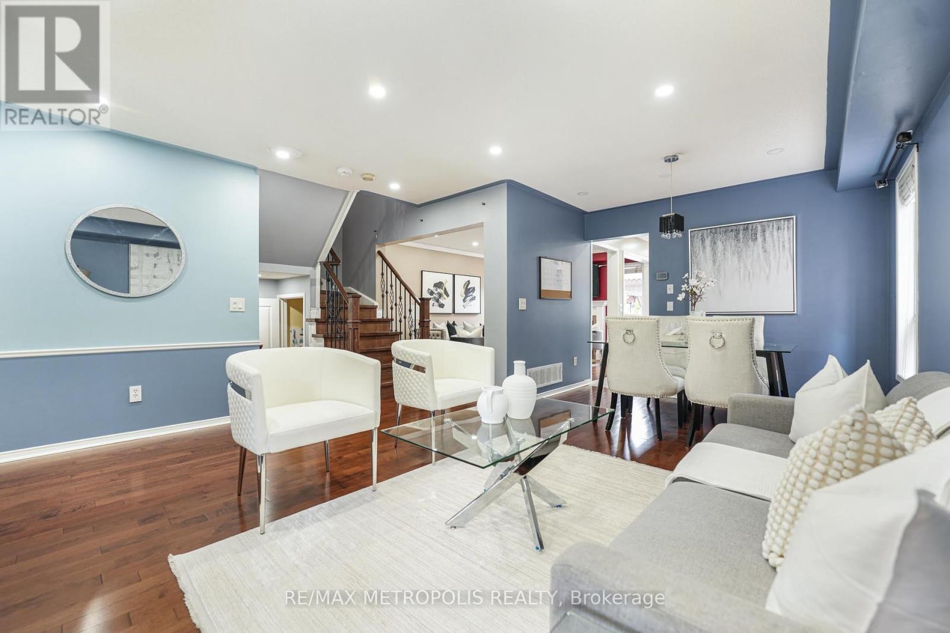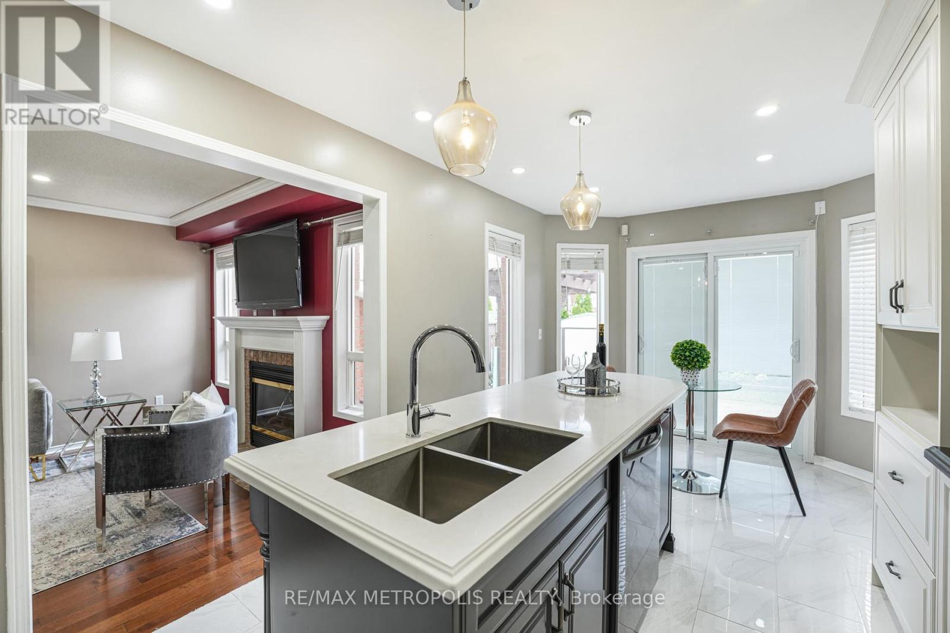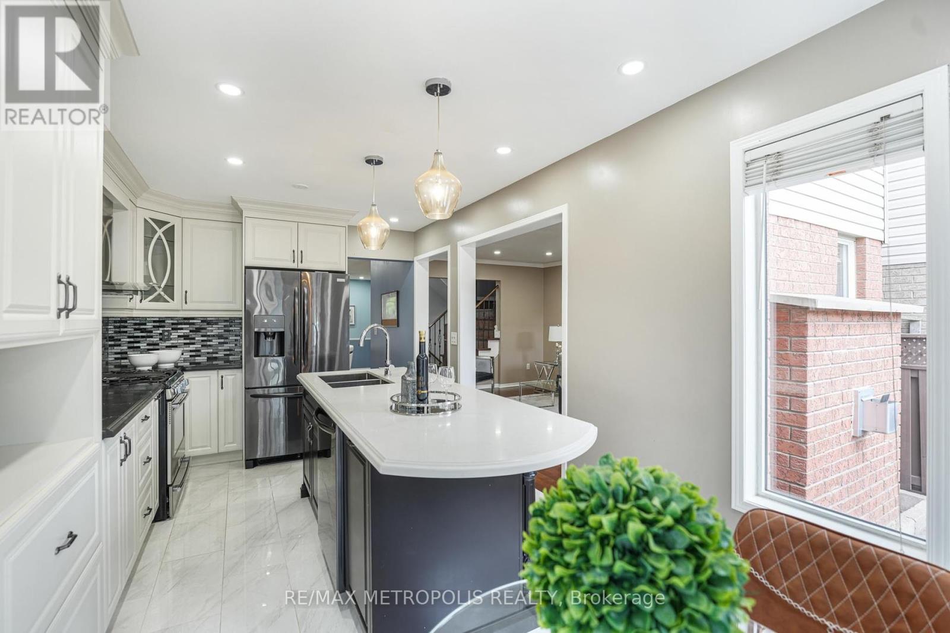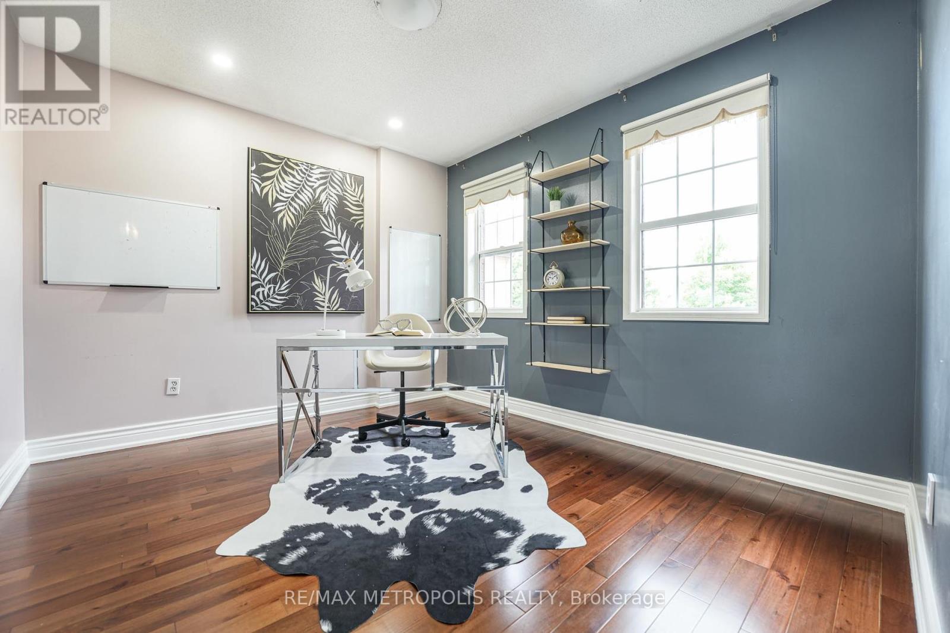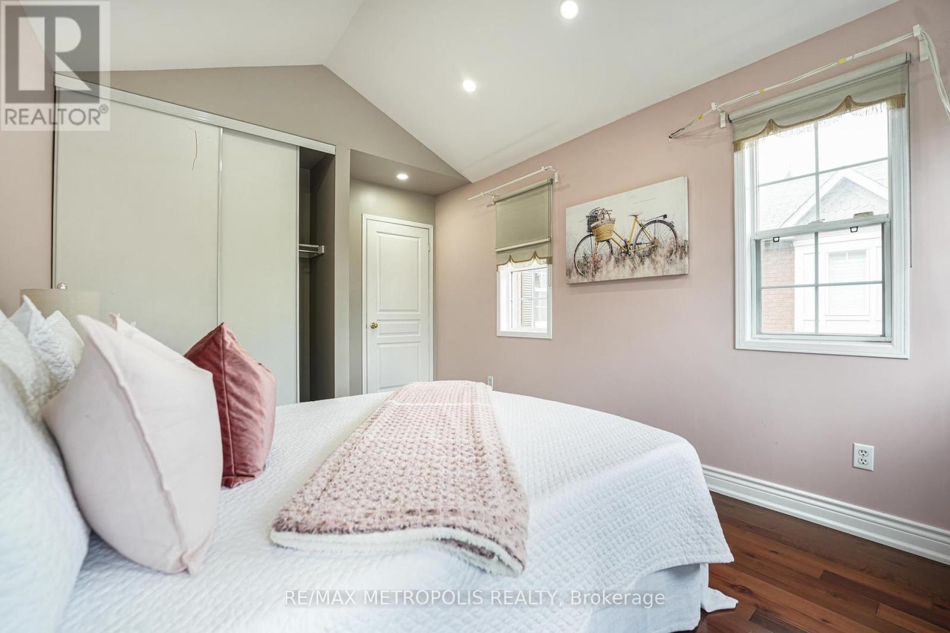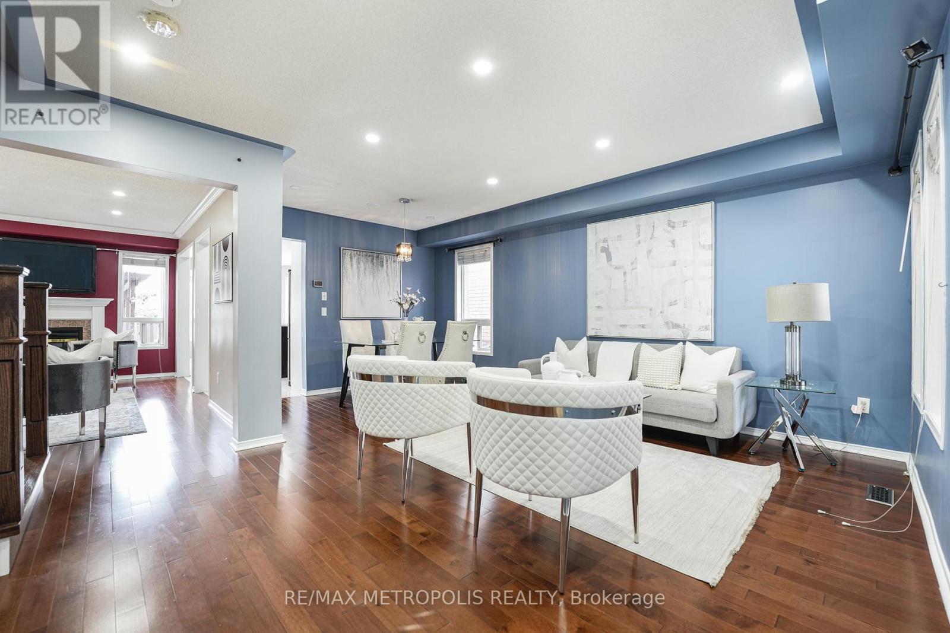5 Bedroom 3 Bathroom
Fireplace Central Air Conditioning Forced Air
$1,299,000
Welcome to this Entertainer's Paradise in Beautiful Whitby! 151 Lafayette Blvd has arrived just in time for the summer. This All-brick 2-storey home has 4 spacious bedrooms and 3 bathrooms. Enter the main level and be wowed by the charm this house offers! The open-concept kitchen has granite counters, culinary-grade stainless steel appliances and updated white cabinets. This home has a Living room and Dining room layout that is made for Gatherings. Walk out double the French doors to your own private oasis of a backyard complete with a Custom Cabana, and Interlocked hardscape. The side entrance to the backyard is professionally landscaped and leads you to and from this fully fenced retreat. Large upper-level bedrooms are sun-filled and airy featuring a dream Primary bedroom with a Large walk-in closet and custom shelving, the primary ensuite has a separate shower and Jacuzzi tub. This Partially Finished basement is Full of Rental Potential With Full Washroom Rough-Ins and ample Space to Host or just relax in the expansive recreation room - perfect for watching movies. Also located in the basement - the 5th bedroom/nanny suite and plenty of storage space. California Shutters, Pot Lights and Freshly painted with Tasteful colours throughout. This home has it all! A wonderful family home with bells & whistles located in the fair community of Whitby. Close to every Amenity: Highly Rated Schools, Golf, Shops, Restaurants, Gyms, Parks, Trails, GO Transit, Only Touchless Car Wash In DURHAM, and the list goes on!! ** This is a linked property.** **** EXTRAS **** Double Garage Doors (id:58073)
Property Details
| MLS® Number | E8488302 |
| Property Type | Single Family |
| Community Name | Williamsburg |
| Amenities Near By | Place Of Worship, Public Transit, Schools |
| Parking Space Total | 4 |
Building
| Bathroom Total | 3 |
| Bedrooms Above Ground | 4 |
| Bedrooms Below Ground | 1 |
| Bedrooms Total | 5 |
| Appliances | Dishwasher, Dryer, Microwave, Range, Refrigerator, Stove, Washer, Window Coverings |
| Basement Type | Partial |
| Construction Style Attachment | Detached |
| Cooling Type | Central Air Conditioning |
| Fireplace Present | Yes |
| Foundation Type | Concrete |
| Heating Fuel | Natural Gas |
| Heating Type | Forced Air |
| Stories Total | 2 |
| Type | House |
| Utility Water | Municipal Water |
Parking
Land
| Acreage | No |
| Land Amenities | Place Of Worship, Public Transit, Schools |
| Sewer | Sanitary Sewer |
| Size Irregular | 29.53 X 114.67 Ft |
| Size Total Text | 29.53 X 114.67 Ft |
Rooms
| Level | Type | Length | Width | Dimensions |
|---|
| Second Level | Primary Bedroom | | | Measurements not available |
| Second Level | Bathroom | | | Measurements not available |
| Second Level | Bedroom 2 | | | Measurements not available |
| Second Level | Bedroom 3 | | | Measurements not available |
| Second Level | Bedroom 4 | | | Measurements not available |
| Second Level | Bathroom | | | Measurements not available |
| Basement | Recreational, Games Room | | | Measurements not available |
| Basement | Bedroom | | | Measurements not available |
| Main Level | Living Room | | | Measurements not available |
| Main Level | Family Room | | | Measurements not available |
| Main Level | Kitchen | | | Measurements not available |
| Main Level | Bathroom | | | Measurements not available |
https://www.realtor.ca/real-estate/27104915/151-lafayette-boulevard-whitby-williamsburg


