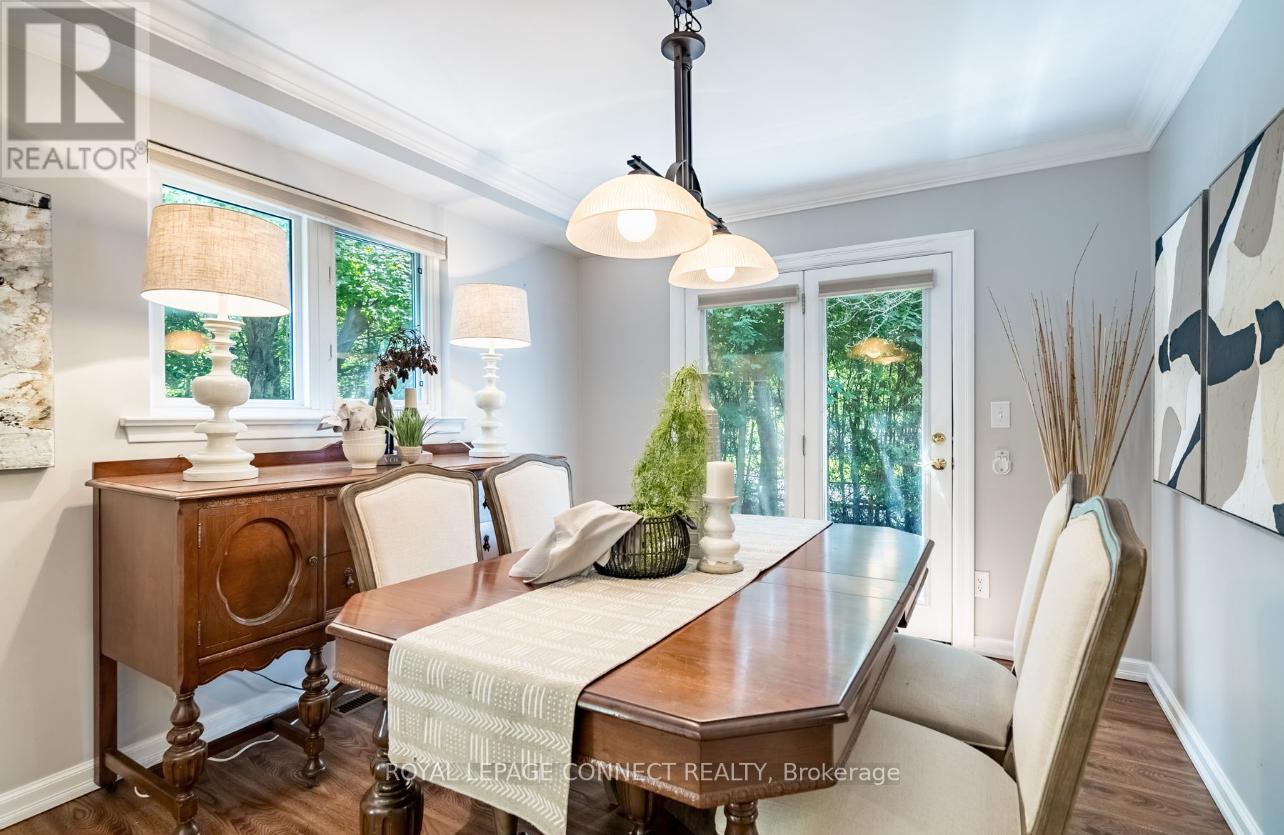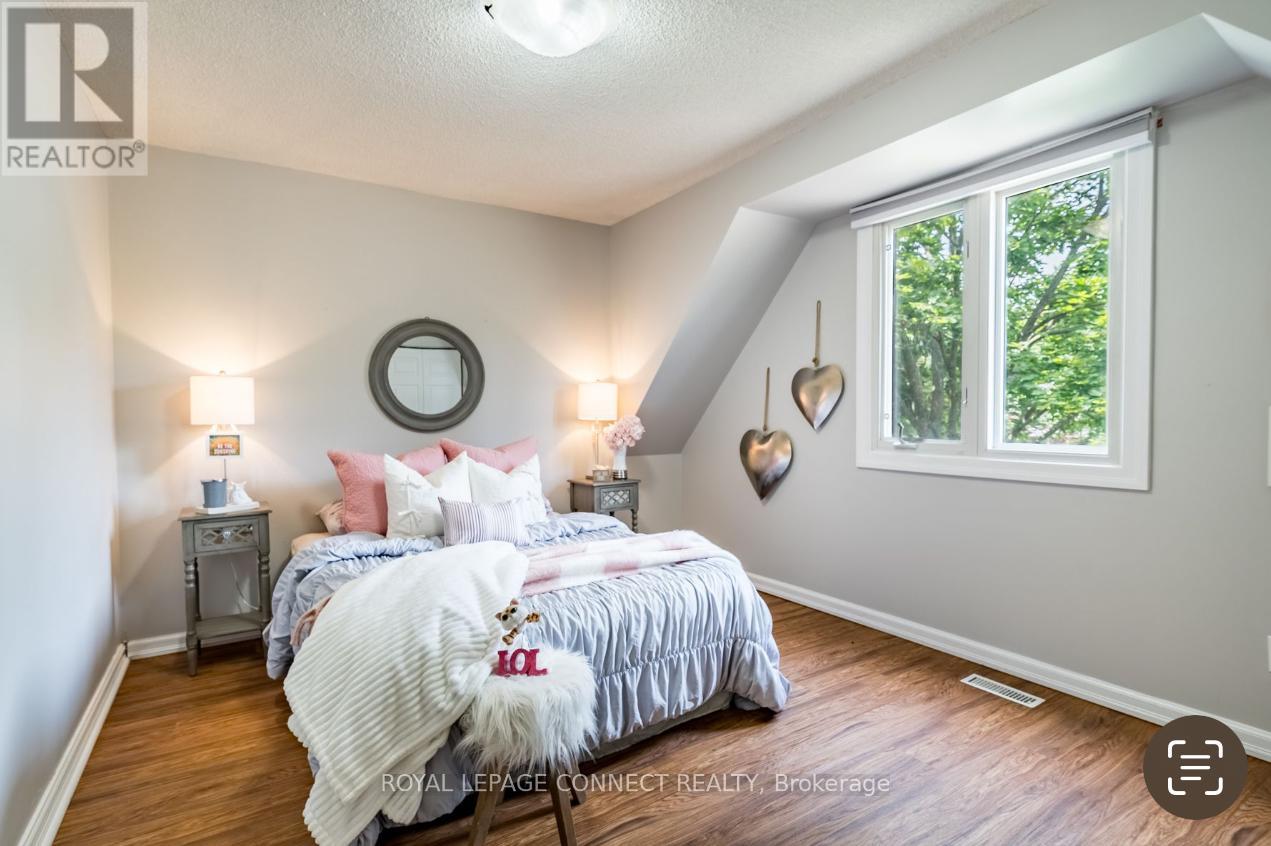3 Bedroom 3 Bathroom
Fireplace Central Air Conditioning Forced Air
$699,900
Welcome to 161 Blue Heron Dr, a stunning home nestled on a premium corner lot in the desirable Eastdale Community. This beautiful home boasts a serene backyard backing onto matured green space, providing the perfect backdrop and privacy. Step inside to find a beautifully maintained, move-in ready interior featuring three bedrooms and three bathrooms, as well as spacious living areas ideal for entertaining or a growing family. The primary bedroom offers a private en-suite bathroom and large walk-in closet. Beautifully finished basement with a fireplace and plenty of space for added family living. Enjoy the convenience of a heated & insulated garage with 60 amp panel and a good sized workshop in the yard plus a garden shed. With easy access to parks, schools, shopping, trails and dining, this home offers the perfect blend of luxury and convenience. Close to the 401, commuting is a breeze. Don't miss out on the opportunity to own this beautiful home. Schedule your showing today! **** EXTRAS **** Professionally finished basement w/ fireplace. Heated & insulated garage w/ separate 60 amp panel. Workshop in yard. Garden Shed in Yard. Close to schools, parks, shopping, transit, nature trails, 401 & so much more! (id:58073)
Property Details
| MLS® Number | E9008813 |
| Property Type | Single Family |
| Community Name | Eastdale |
| Features | Irregular Lot Size |
| Parking Space Total | 5 |
| Structure | Porch |
Building
| Bathroom Total | 3 |
| Bedrooms Above Ground | 3 |
| Bedrooms Total | 3 |
| Appliances | Dishwasher, Dryer, Refrigerator, Stove, Washer, Window Coverings |
| Basement Development | Finished |
| Basement Type | N/a (finished) |
| Construction Style Attachment | Detached |
| Cooling Type | Central Air Conditioning |
| Exterior Finish | Brick, Vinyl Siding |
| Fireplace Present | Yes |
| Fireplace Total | 1 |
| Foundation Type | Concrete |
| Heating Fuel | Natural Gas |
| Heating Type | Forced Air |
| Stories Total | 2 |
| Type | House |
| Utility Water | Municipal Water |
Parking
Land
| Acreage | No |
| Sewer | Sanitary Sewer |
| Size Irregular | 58.67 X 114.97 Ft ; Rear 78.67 |
| Size Total Text | 58.67 X 114.97 Ft ; Rear 78.67 |
Rooms
| Level | Type | Length | Width | Dimensions |
|---|
| Second Level | Primary Bedroom | 11.87 m | 12.99 m | 11.87 m x 12.99 m |
| Second Level | Bedroom 2 | 12.5 m | 9.97 m | 12.5 m x 9.97 m |
| Second Level | Bedroom 3 | 12.17 m | 10.36 m | 12.17 m x 10.36 m |
| Basement | Recreational, Games Room | 23.68 m | 15.97 m | 23.68 m x 15.97 m |
| Basement | Laundry Room | 6.79 m | 12.69 m | 6.79 m x 12.69 m |
| Main Level | Kitchen | 9.28 m | 11.12 m | 9.28 m x 11.12 m |
| Main Level | Eating Area | 9.18 m | 7.08 m | 9.18 m x 7.08 m |
| Main Level | Dining Room | 10.01 m | 12.04 m | 10.01 m x 12.04 m |
| Main Level | Living Room | 11.78 m | 16.99 m | 11.78 m x 16.99 m |
https://www.realtor.ca/real-estate/27119417/161-blue-heron-drive-oshawa-eastdale

































