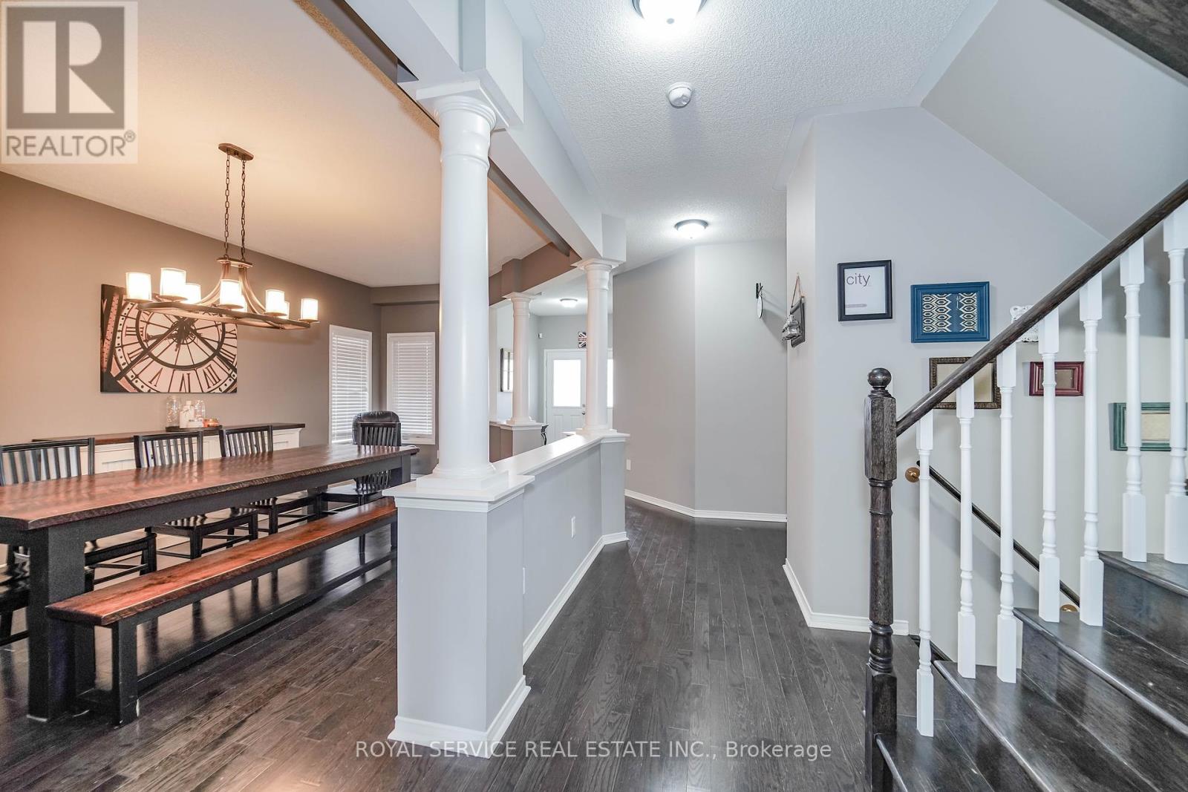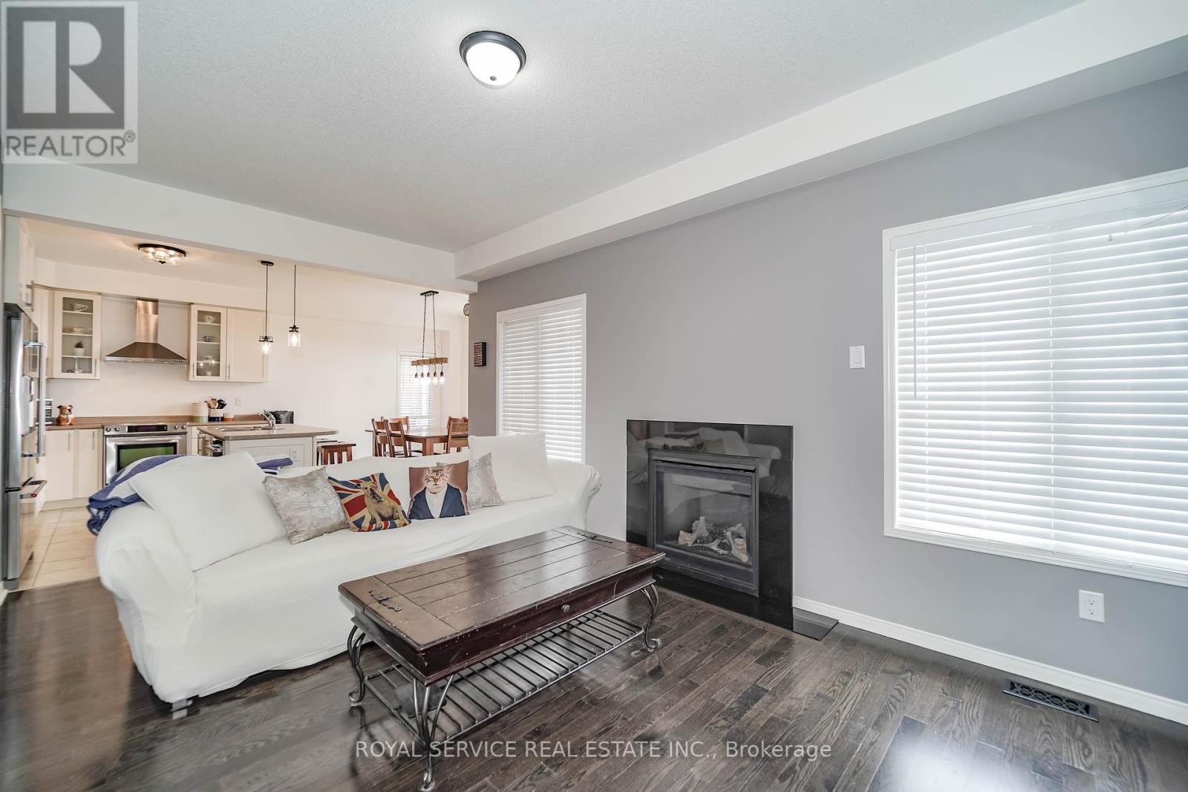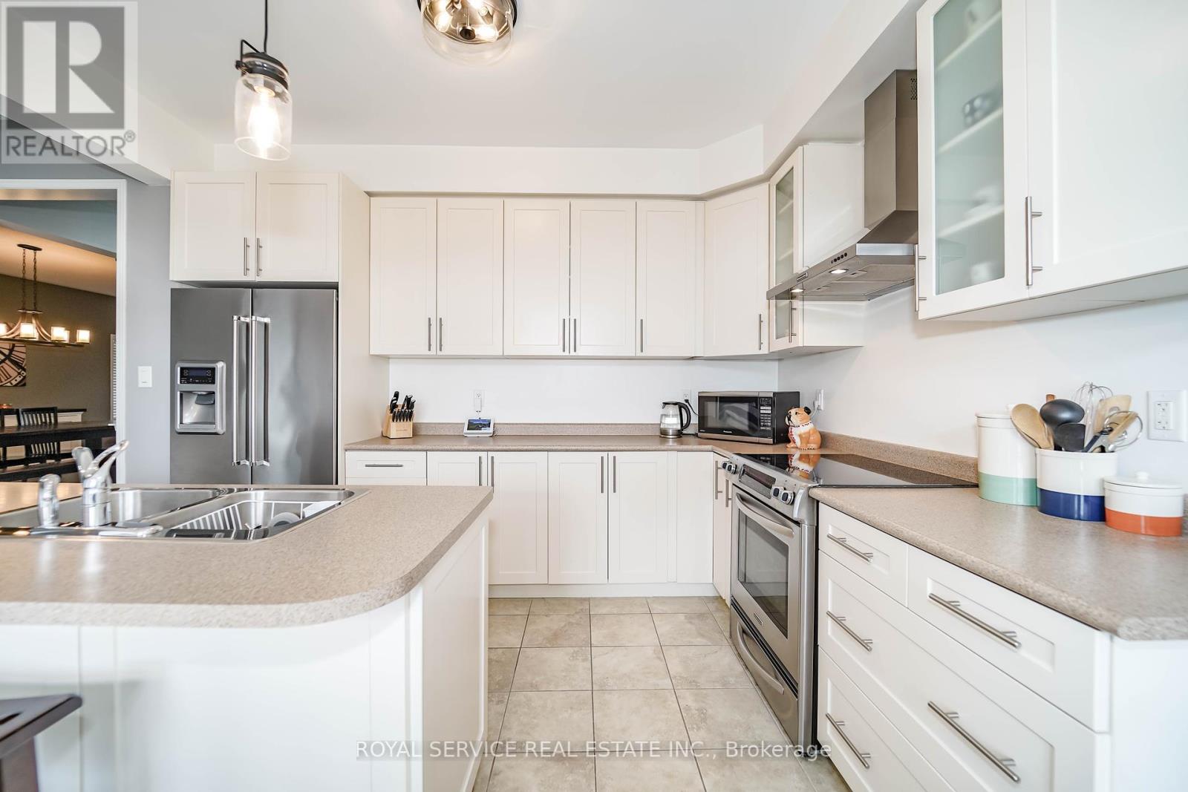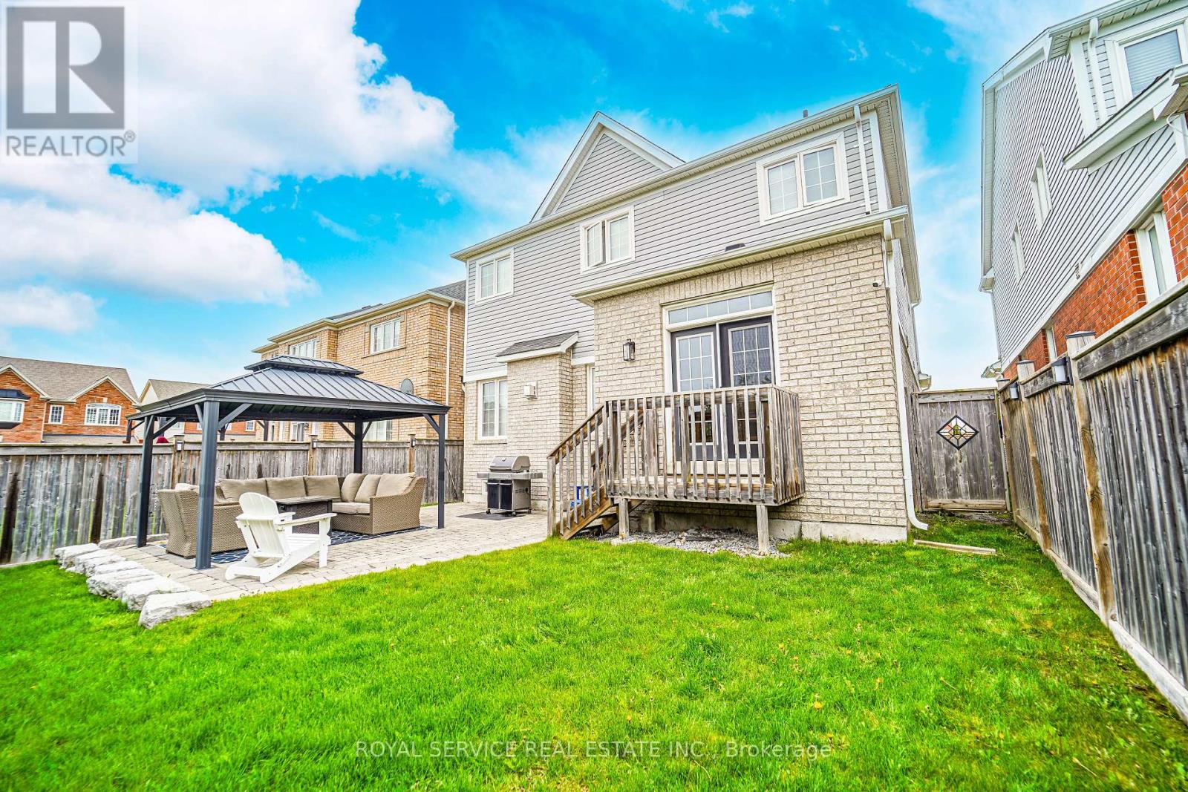2084 Queensbury Drive Oshawa, Ontario L1K 0S1
$1,099,999
Exquisite Executive 4 Bedroom Home In Quiet Area In North Oshawa By Great Gulf Homes. Main Floor Boasts Formal Dining Room or Living Room, Family Room with Gas Fireplace. Kitchen Features S/S Appliances & Breakfast Area With W/O To Deck. Large Primary Bedroom with Hardwood Floors, WalkIn Closet and 4 Pc Ensuite W/ Soaker Tub & Separate Shower. Backs onto School with Expanding Daycare. In the Heart of North East Oshawa! Close to EVERYTHING! MUST SEE! **** EXTRAS **** BRAND NEW Shingles, May 2024. Close to 407! Mackie Park, DelPark Homes Centre, Schools, Parks, Places of Worship, Walmart, Costco, Real Canadian SS, Home Depot, McDonalds, Chick-fil-A, Multiple Tim Horton's, Restaurants & much more! (id:58073)
Open House
This property has open houses!
2:00 pm
Ends at:4:00 pm
2:00 pm
Ends at:4:00 pm
Property Details
| MLS® Number | E9009065 |
| Property Type | Single Family |
| Community Name | Taunton |
| Amenities Near By | Park, Place Of Worship, Schools |
| Features | Flat Site, Conservation/green Belt |
| Parking Space Total | 4 |
| Structure | Deck |
Building
| Bathroom Total | 3 |
| Bedrooms Above Ground | 4 |
| Bedrooms Total | 4 |
| Appliances | Central Vacuum, Blinds, Dishwasher, Dryer, Garage Door Opener, Range, Refrigerator, Washer |
| Basement Development | Unfinished |
| Basement Type | N/a (unfinished) |
| Construction Style Attachment | Detached |
| Cooling Type | Central Air Conditioning |
| Exterior Finish | Brick, Vinyl Siding |
| Fireplace Present | Yes |
| Fireplace Total | 1 |
| Foundation Type | Concrete |
| Heating Fuel | Natural Gas |
| Heating Type | Forced Air |
| Stories Total | 2 |
| Type | House |
| Utility Water | Municipal Water |
Parking
| Garage |
Land
| Acreage | No |
| Land Amenities | Park, Place Of Worship, Schools |
| Sewer | Sanitary Sewer |
| Size Irregular | 40.06 X 107.96 Ft |
| Size Total Text | 40.06 X 107.96 Ft |
Rooms
| Level | Type | Length | Width | Dimensions |
|---|---|---|---|---|
| Main Level | Kitchen | 3.71 m | 2.13 m | 3.71 m x 2.13 m |
| Main Level | Eating Area | 3.71 m | 3.05 m | 3.71 m x 3.05 m |
| Main Level | Dining Room | 5.49 m | 3.35 m | 5.49 m x 3.35 m |
| Main Level | Family Room | 5.49 m | 3.35 m | 5.49 m x 3.35 m |
| Upper Level | Primary Bedroom | 5.79 m | 4.01 m | 5.79 m x 4.01 m |
| Upper Level | Bedroom 2 | 4.27 m | 3.05 m | 4.27 m x 3.05 m |
| Upper Level | Bedroom 3 | 3.35 m | 3.35 m | 3.35 m x 3.35 m |
| Upper Level | Bedroom 4 | 3.66 m | 3.2 m | 3.66 m x 3.2 m |
Utilities
| Cable | Available |
| Sewer | Installed |
https://www.realtor.ca/real-estate/27119242/2084-queensbury-drive-oshawa-taunton









































