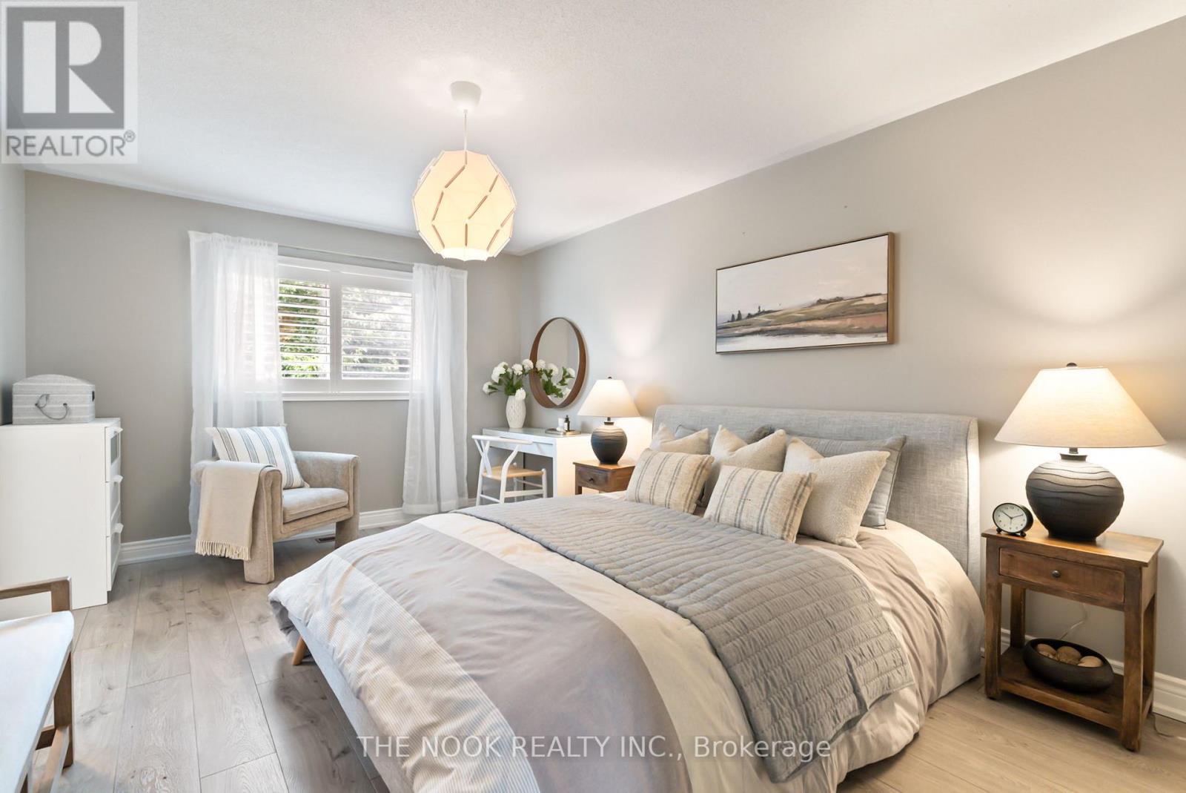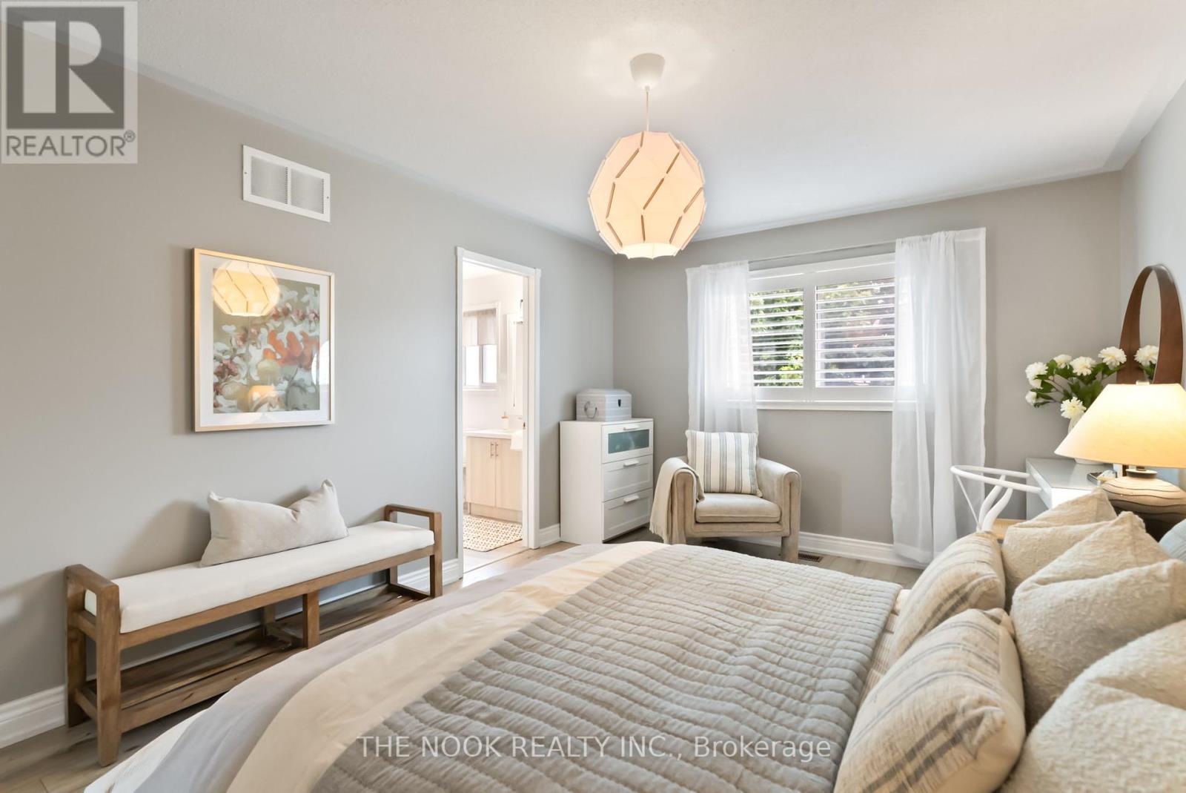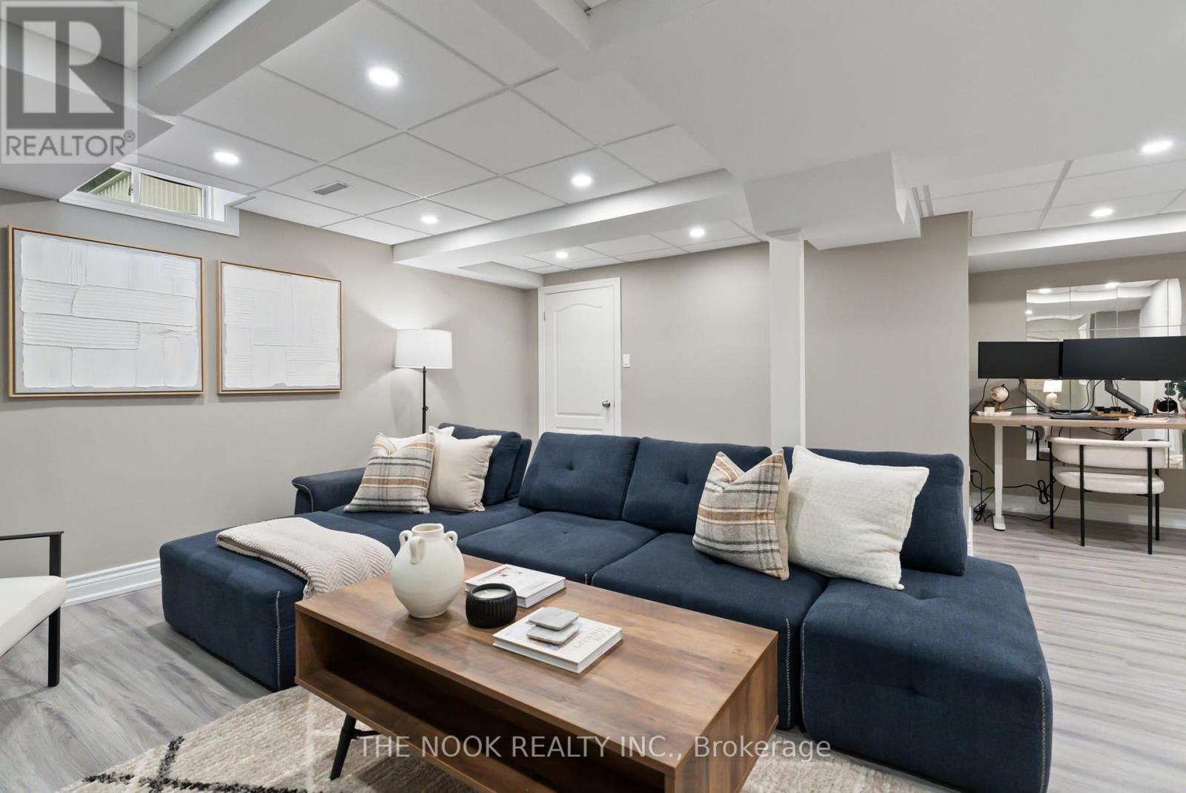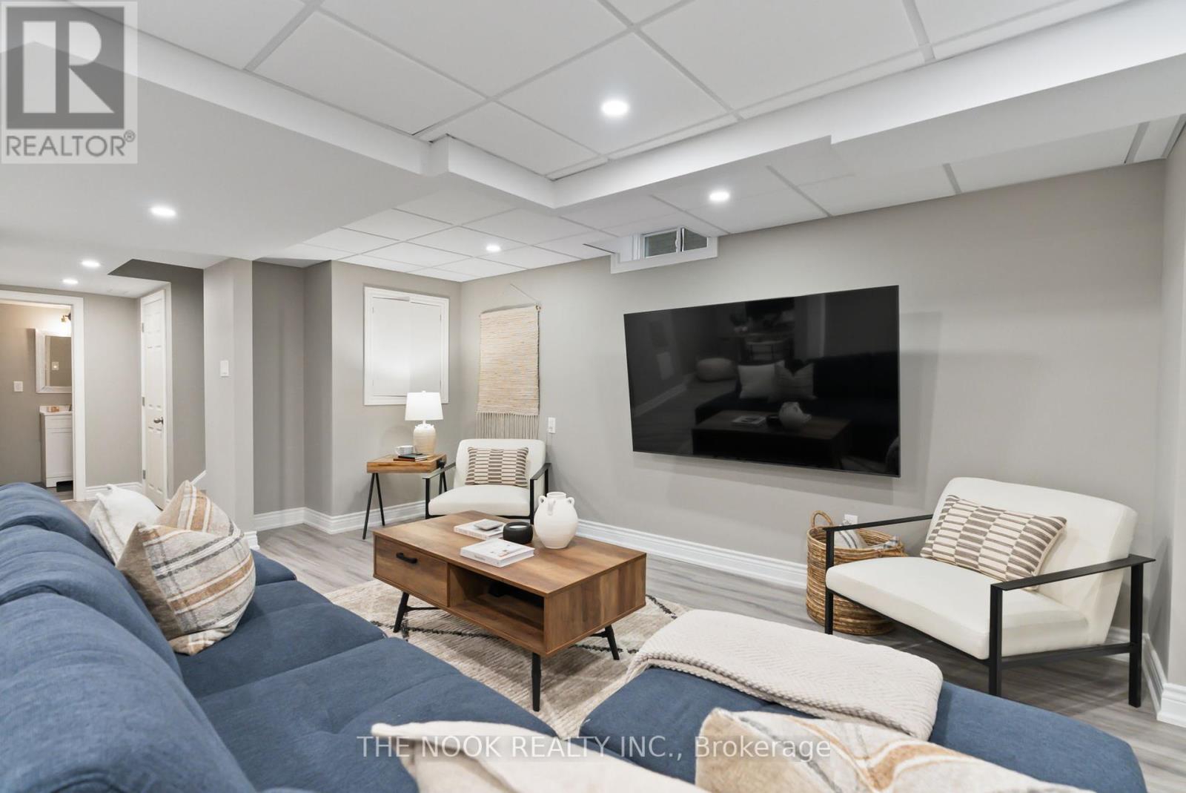26 Beaumaris Crescent Whitby, Ontario L1M 2H3
$799,900
Welcome to 26 Beaumaris Crescent in Brooklin. This fully renovated 2 storey home is completely turn key. With over 2,000 square feet of finished living space including the basement this home is perfect for first time buyers, young growing families or downsizers. Offering 3 large bedrooms, 4 bathrooms including a renovated 4pc master ensuite. The main level consists of an open concept layout with updated flooring, renovated kitchen with granite counter tops, stainless steel appliances & subway tile backsplash. The basement was finished on 2021 with laminate flooring, 2pc bathroom and pot lights throughout. Homes like these don't come out very often in Brooklin. Don't miss it! ** This is a linked property.** **** EXTRAS **** Minutes to the 407/412, Downtown core of Brooklin w/ shopping & restaurants. Walking distance to highly ranked schools, parks & convenience stores. (id:58073)
Open House
This property has open houses!
1:00 pm
Ends at:3:00 pm
Property Details
| MLS® Number | E9008102 |
| Property Type | Single Family |
| Community Name | Brooklin |
| Amenities Near By | Park, Public Transit, Schools |
| Parking Space Total | 3 |
Building
| Bathroom Total | 4 |
| Bedrooms Above Ground | 3 |
| Bedrooms Total | 3 |
| Appliances | Dryer, Washer, Water Heater, Window Coverings |
| Basement Development | Finished |
| Basement Type | N/a (finished) |
| Construction Style Attachment | Detached |
| Cooling Type | Central Air Conditioning |
| Exterior Finish | Brick |
| Fireplace Present | Yes |
| Foundation Type | Unknown |
| Heating Fuel | Natural Gas |
| Heating Type | Forced Air |
| Stories Total | 2 |
| Type | House |
| Utility Water | Municipal Water |
Parking
| Attached Garage |
Land
| Acreage | No |
| Land Amenities | Park, Public Transit, Schools |
| Sewer | Sanitary Sewer |
| Size Irregular | 30.02 X 107.28 Ft |
| Size Total Text | 30.02 X 107.28 Ft|under 1/2 Acre |
Rooms
| Level | Type | Length | Width | Dimensions |
|---|---|---|---|---|
| Second Level | Primary Bedroom | 4.88 m | 3.43 m | 4.88 m x 3.43 m |
| Second Level | Bedroom 2 | 3.3 m | 2.97 m | 3.3 m x 2.97 m |
| Second Level | Bedroom 3 | 3.2 m | 3.07 m | 3.2 m x 3.07 m |
| Basement | Recreational, Games Room | Measurements not available | ||
| Main Level | Family Room | 5.61 m | 3.42 m | 5.61 m x 3.42 m |
| Main Level | Dining Room | 5.61 m | 3.42 m | 5.61 m x 3.42 m |
| Main Level | Kitchen | 3.17 m | 3.02 m | 3.17 m x 3.02 m |
| Main Level | Eating Area | 3.02 m | 2.98 m | 3.02 m x 2.98 m |
https://www.realtor.ca/real-estate/27117077/26-beaumaris-crescent-whitby-brooklin









































