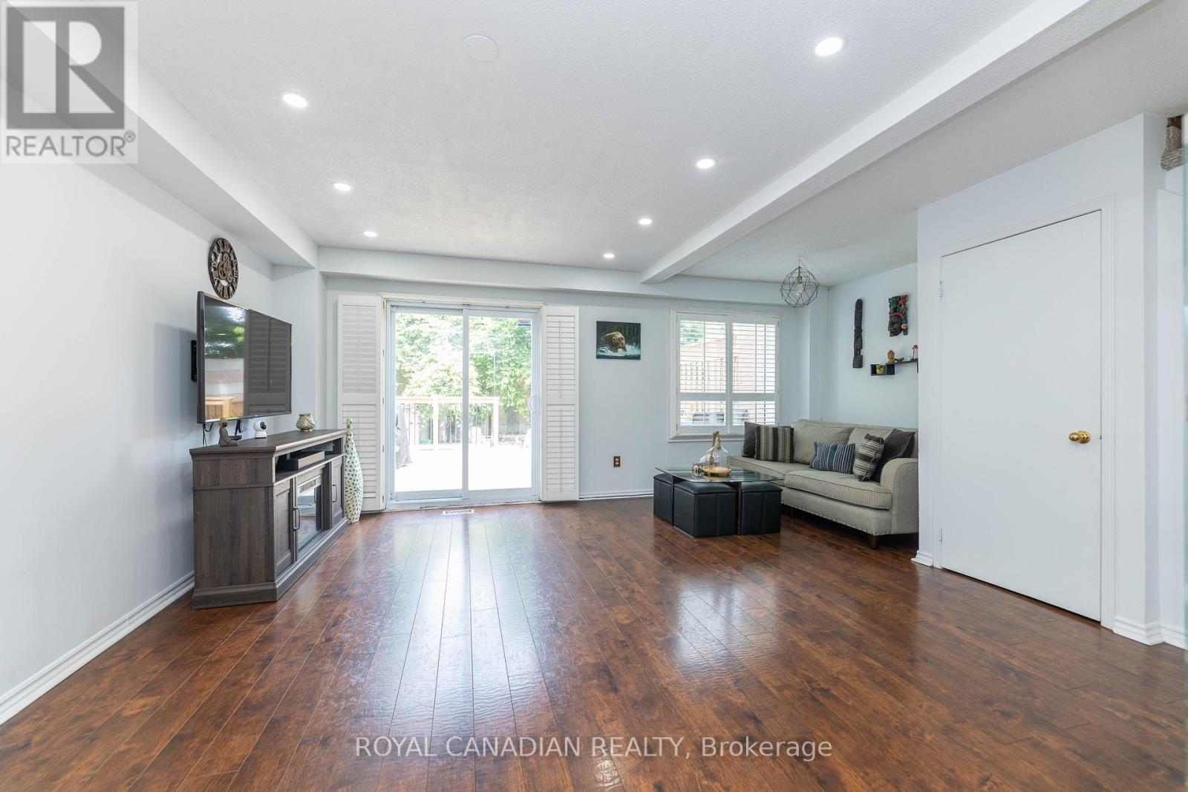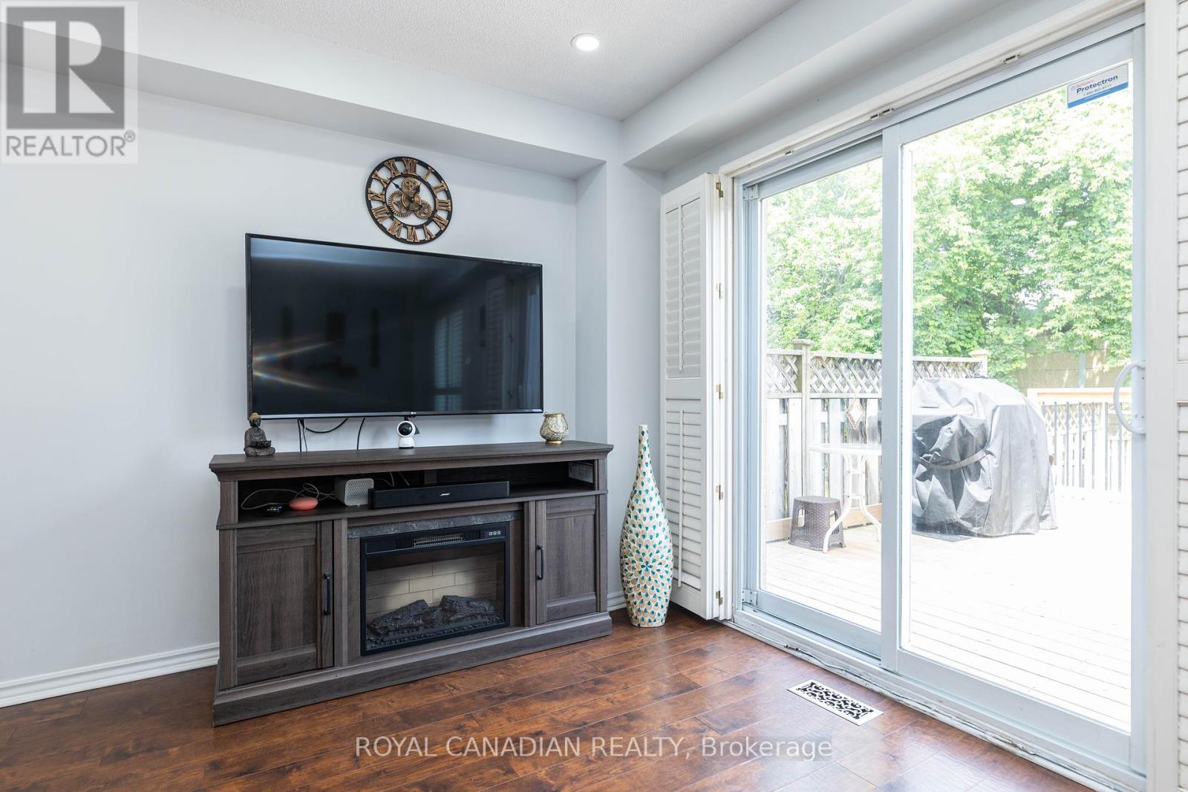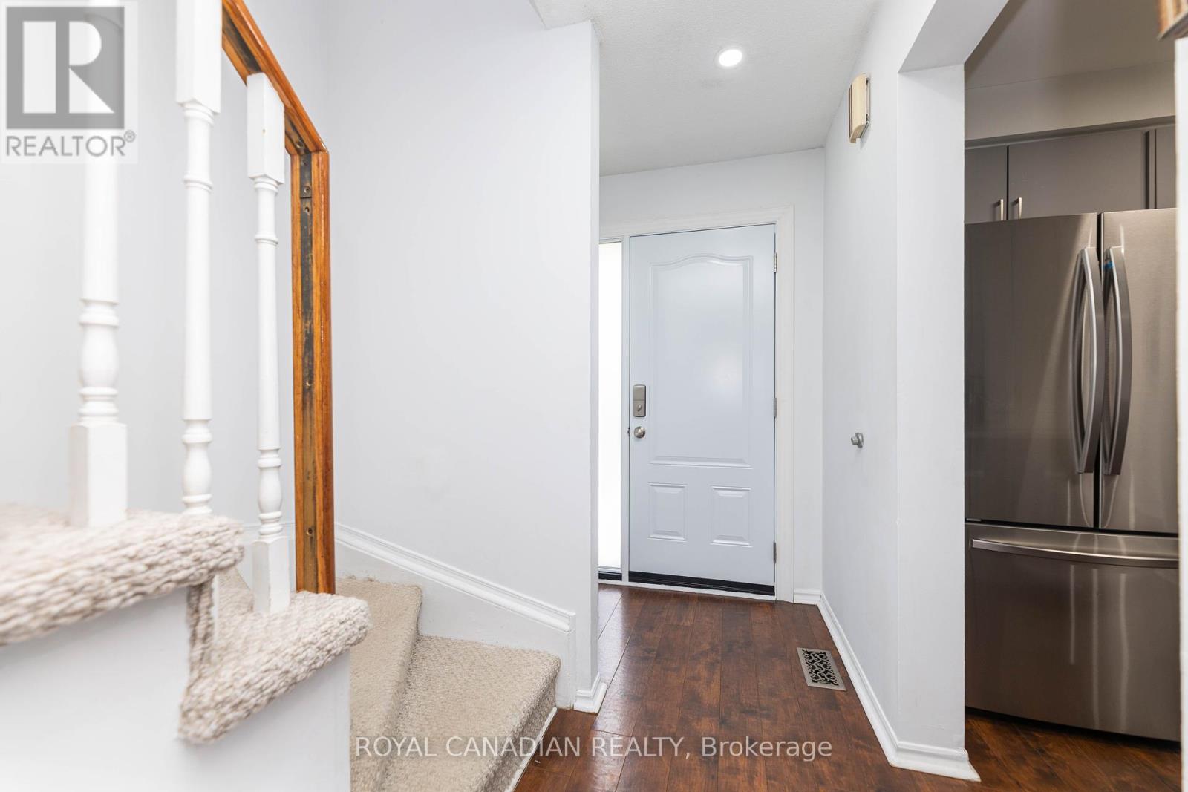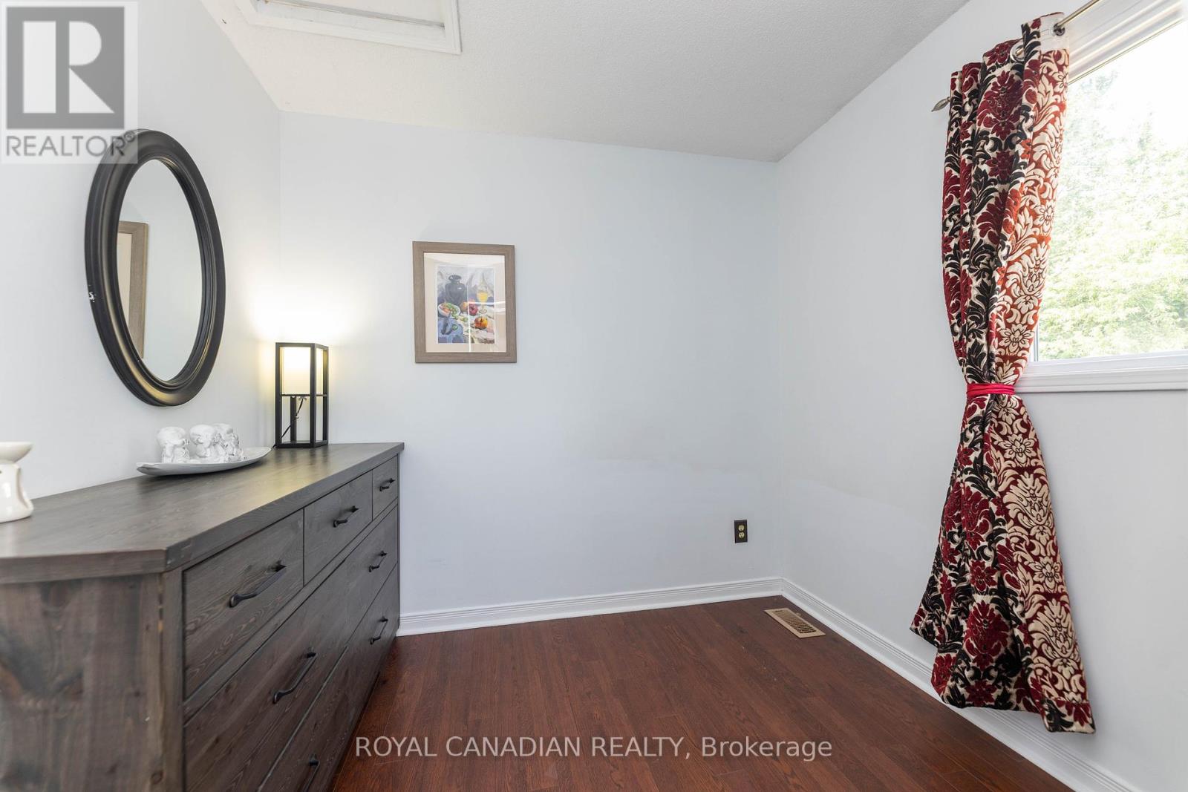374 Bristol Crescent Oshawa, Ontario L1J 8J5
$599,000
Golden opportunity for first time buyers and investors!This STUNNING FREEHOLD townhouse boasts modern upgrades and thoughtful details. The elegant new front door leads to an open-concept living area with laminate flooring and carpet on the stairs. The upgraded kitchen features a new back-splash, Quartz c/top & new cabinets, and new appliances. This smart home features Nest thermostat, Nest Protect, Nest Outdoor Camera, and Google-compatible smart Pod Lights in the living room and basement. The upper floor has three bedrooms including a master with walk in closet. The finished basement is perfect for a rec room or home office along with a laundry room, additional storage and pantry. The large and beautifully landscaped backyard comes with a large deck (2021) and outdoor firepit. New roof was completed in 2023 with attic insulation in 2022. 240V outlet in the garage for electric vehicle charging (EV charger not included).Very Close to Hwy 401,Oshawa GO STN and all other amenities. (id:58073)
Open House
This property has open houses!
1:00 pm
Ends at:4:00 pm
1:00 pm
Ends at:4:00 pm
Property Details
| MLS® Number | E9008576 |
| Property Type | Single Family |
| Community Name | Vanier |
| Parking Space Total | 3 |
Building
| Bathroom Total | 2 |
| Bedrooms Above Ground | 3 |
| Bedrooms Total | 3 |
| Appliances | Dishwasher, Dryer, Microwave, Refrigerator, Stove, Washer |
| Basement Development | Finished |
| Basement Type | Full (finished) |
| Construction Style Attachment | Attached |
| Cooling Type | Central Air Conditioning |
| Exterior Finish | Brick, Vinyl Siding |
| Heating Fuel | Natural Gas |
| Heating Type | Forced Air |
| Stories Total | 2 |
| Type | Row / Townhouse |
| Utility Water | Municipal Water |
Parking
| Attached Garage |
Land
| Acreage | No |
| Sewer | Sanitary Sewer |
| Size Irregular | 19.65 X 129.99 Ft |
| Size Total Text | 19.65 X 129.99 Ft |
Rooms
| Level | Type | Length | Width | Dimensions |
|---|---|---|---|---|
| Lower Level | Recreational, Games Room | 6.12 m | 4.61 m | 6.12 m x 4.61 m |
| Main Level | Kitchen | 3.45 m | 2.5 m | 3.45 m x 2.5 m |
| Main Level | Living Room | 5.53 m | 4.96 m | 5.53 m x 4.96 m |
| Main Level | Dining Room | 5.53 m | 4.96 m | 5.53 m x 4.96 m |
| Upper Level | Primary Bedroom | 4.64 m | 3.29 m | 4.64 m x 3.29 m |
| Upper Level | Bedroom 2 | 2.63 m | 2.54 m | 2.63 m x 2.54 m |
| Upper Level | Bedroom 3 | 2.53 m | 2.38 m | 2.53 m x 2.38 m |
https://www.realtor.ca/real-estate/27118264/374-bristol-crescent-oshawa-vanier









































