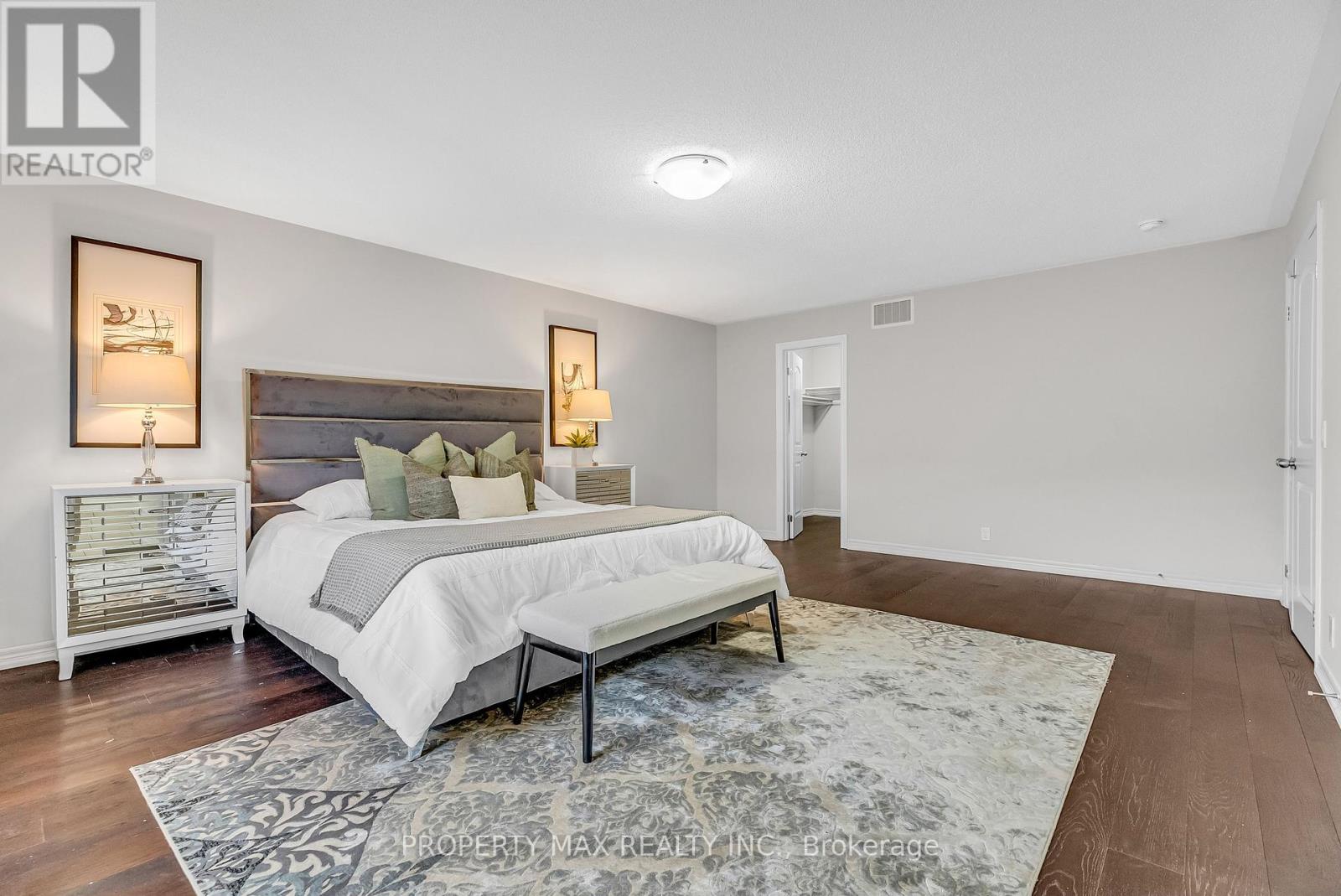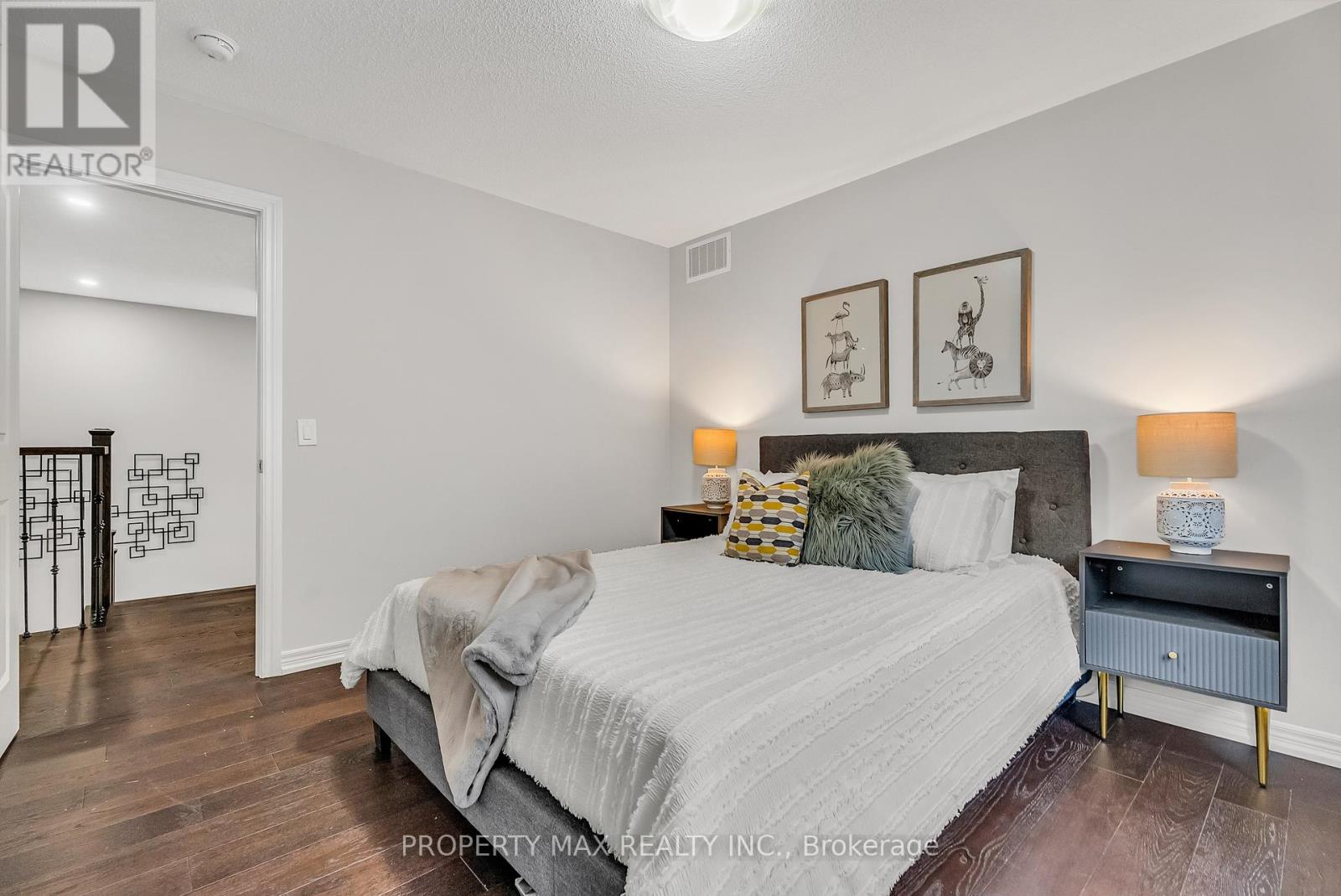40 Britannia Avenue E Oshawa, Ontario L1L 0E8
$1,299,000
Gorgeous Detached Executive Home In High Demand Oshawa With High-end Finishes & Upgrades - Like a Model Home. Hardwood Floor Throughout 1st & 2nd Floors, Chef's Kitchen With Large Centre Island, Backsplash & Extra Cabinets, Extra Large Great Room W/O South Facing Balcony overlooking to Front-yard. With High Ceiling Can Be Used As Office Or 5th Bedroom, His / Her W/I Closet In Spacious Master Bedroom with 6pcs Ensuite, All Upgraded Lights, Entrance to Garage, New Paint, Newly installed Hardwood, Oak Stairs, etc. Mins To Cineplex, Restaurants, Costco, all amenities, schools, Ontario Tech University, Big Shopping Malls & Highway 407 & 401 (id:58073)
Open House
This property has open houses!
2:00 pm
Ends at:4:00 pm
2:00 pm
Ends at:4:00 pm
Property Details
| MLS® Number | E9008469 |
| Property Type | Single Family |
| Community Name | Windfields |
| Amenities Near By | Park, Public Transit, Schools |
| Community Features | Community Centre |
| Features | Carpet Free |
| Parking Space Total | 5 |
| View Type | View |
Building
| Bathroom Total | 4 |
| Bedrooms Above Ground | 4 |
| Bedrooms Total | 4 |
| Appliances | Dishwasher, Dryer, Garage Door Opener, Refrigerator, Stove, Washer, Window Coverings |
| Basement Development | Unfinished |
| Basement Type | Full (unfinished) |
| Construction Style Attachment | Detached |
| Cooling Type | Central Air Conditioning |
| Exterior Finish | Brick, Vinyl Siding |
| Foundation Type | Concrete |
| Heating Fuel | Natural Gas |
| Heating Type | Forced Air |
| Stories Total | 2 |
| Type | House |
| Utility Water | Municipal Water |
Parking
| Attached Garage |
Land
| Acreage | No |
| Land Amenities | Park, Public Transit, Schools |
| Sewer | Sanitary Sewer |
| Size Irregular | 47.78 X 99.91 Ft |
| Size Total Text | 47.78 X 99.91 Ft |
Rooms
| Level | Type | Length | Width | Dimensions |
|---|---|---|---|---|
| Second Level | Primary Bedroom | 16 m | 20.7 m | 16 m x 20.7 m |
| Second Level | Bedroom 2 | 18.8 m | 10 m | 18.8 m x 10 m |
| Second Level | Bedroom 3 | 12 m | 16 m | 12 m x 16 m |
| Second Level | Bedroom 4 | 11.6 m | 12.8 m | 11.6 m x 12.8 m |
| Main Level | Laundry Room | 10 m | 5 m | 10 m x 5 m |
| Ground Level | Office | 11.4 m | 11.8 m | 11.4 m x 11.8 m |
| Ground Level | Dining Room | 11.4 m | 13.8 m | 11.4 m x 13.8 m |
| Ground Level | Family Room | 15.4 m | 17.8 m | 15.4 m x 17.8 m |
| Ground Level | Eating Area | 10 m | 14.5 m | 10 m x 14.5 m |
| Ground Level | Kitchen | 9 m | 16.5 m | 9 m x 16.5 m |
https://www.realtor.ca/real-estate/27118251/40-britannia-avenue-e-oshawa-windfields








































