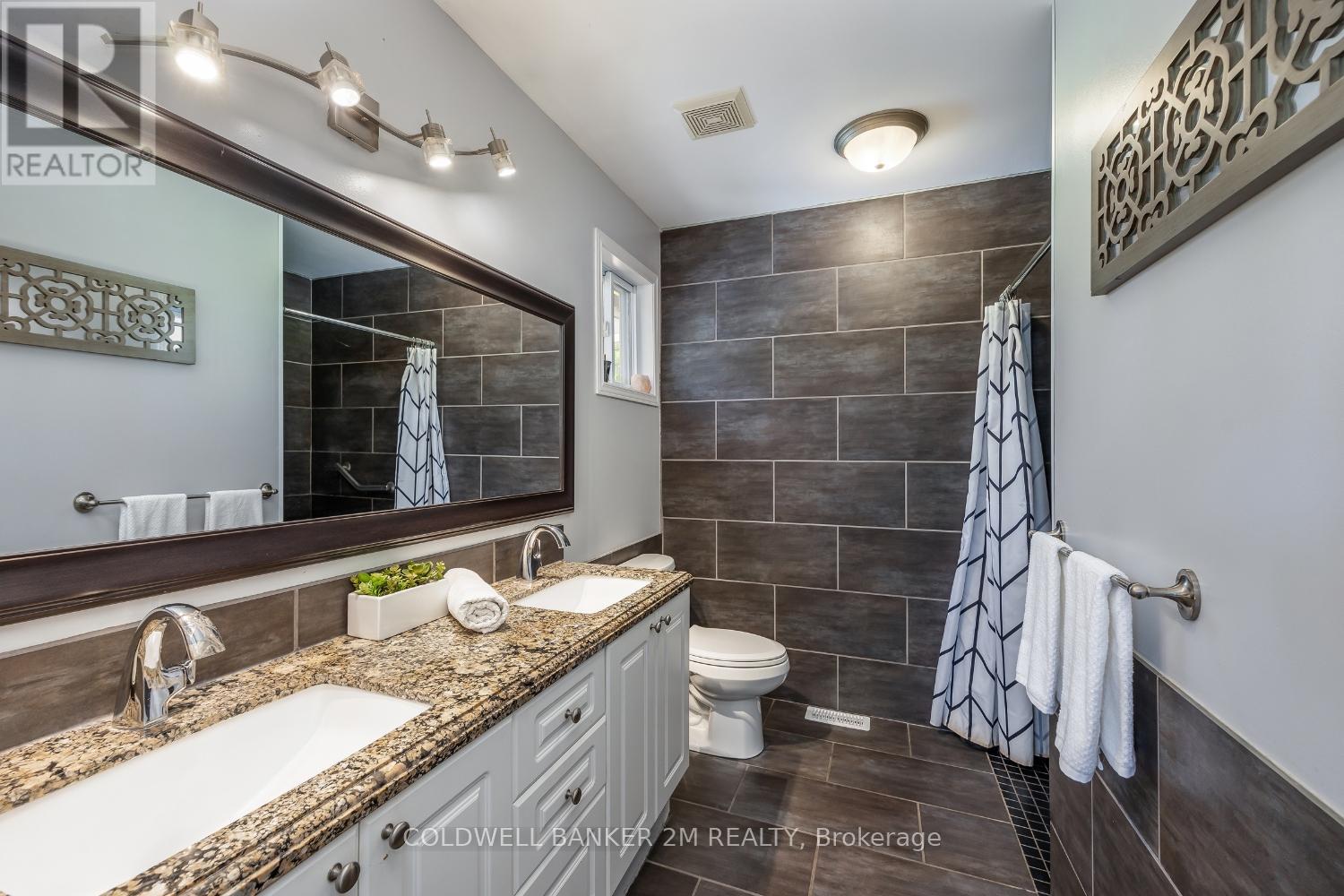5 Bedroom 3 Bathroom
Bungalow Inground Pool Central Air Conditioning Forced Air
$1,274,900
Please Welcome To Market This Custom-Built Family Bungalow Which Boasts a Grand Lot With Plenty Of Room To Entertain & More. Minutes To Port Perry, Located In A Wonderful Area This Beautiful Clean Cultured Home Has Many Features Including An Oversized Eat-In Kitchen With Custom Granite Counters & Stainless-Steel Appliances. Enjoy An Oasis Of a Backyard With Professionally Landscaped Stonework, Inground Salt Water Pool Plus Wood Fired Sauna & Hot Tub. This Home is Also Wheelchair Accessible, Fully Finished Sizeable Basement That Also Features Flagstone Finishings, Large Bathroom Plus Walkout To Separate Enclose Patio. We Are A Turn Key Property Ready For You. **** EXTRAS **** Oversized double car garage. Metal clad 30 X 24 Portable. 50 Year Warranty Steel Roof Massive Back Yard So Much Potential To Add Workshops etc... (id:58073)
Property Details
| MLS® Number | E9008460 |
| Property Type | Single Family |
| Community Name | Rural Scugog |
| Amenities Near By | Park, Place Of Worship |
| Community Features | Community Centre, School Bus |
| Features | Level Lot |
| Parking Space Total | 8 |
| Pool Type | Inground Pool |
Building
| Bathroom Total | 3 |
| Bedrooms Above Ground | 4 |
| Bedrooms Below Ground | 1 |
| Bedrooms Total | 5 |
| Appliances | Hot Tub, Window Coverings |
| Architectural Style | Bungalow |
| Basement Development | Finished |
| Basement Features | Walk Out |
| Basement Type | Full (finished) |
| Construction Style Attachment | Detached |
| Cooling Type | Central Air Conditioning |
| Exterior Finish | Brick, Vinyl Siding |
| Foundation Type | Poured Concrete |
| Heating Fuel | Natural Gas |
| Heating Type | Forced Air |
| Stories Total | 1 |
| Type | House |
Parking
Land
| Acreage | No |
| Land Amenities | Park, Place Of Worship |
| Sewer | Septic System |
| Size Irregular | 99.91 X 339.48 Ft |
| Size Total Text | 99.91 X 339.48 Ft |
Rooms
| Level | Type | Length | Width | Dimensions |
|---|
| Lower Level | Bedroom 4 | 4.49 m | 2.74 m | 4.49 m x 2.74 m |
| Lower Level | Bedroom 5 | 3.82 m | 4.75 m | 3.82 m x 4.75 m |
| Lower Level | Recreational, Games Room | 6.39 m | 5.28 m | 6.39 m x 5.28 m |
| Lower Level | Bathroom | 3.72 m | 3.04 m | 3.72 m x 3.04 m |
| Main Level | Living Room | 5.48 m | 4.02 m | 5.48 m x 4.02 m |
| Main Level | Kitchen | 6.38 m | 4.03 m | 6.38 m x 4.03 m |
| Main Level | Primary Bedroom | 3.97 m | 4.22 m | 3.97 m x 4.22 m |
| Main Level | Bedroom 2 | 3.11 m | 3.5 m | 3.11 m x 3.5 m |
| Main Level | Bedroom 3 | 3.36 m | 2.99 m | 3.36 m x 2.99 m |
https://www.realtor.ca/real-estate/27118076/63-suggitt-drive-scugog-rural-scugog









































