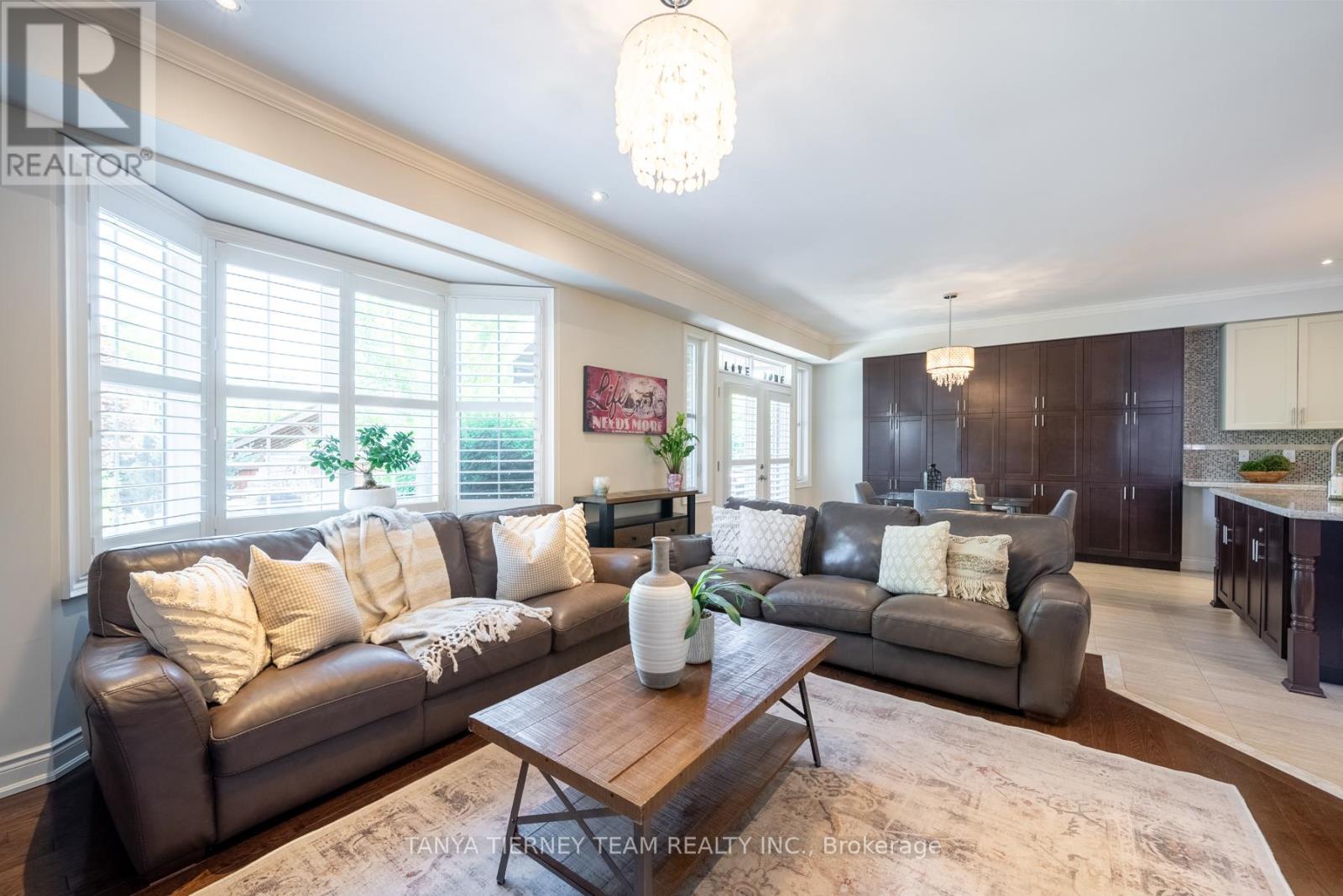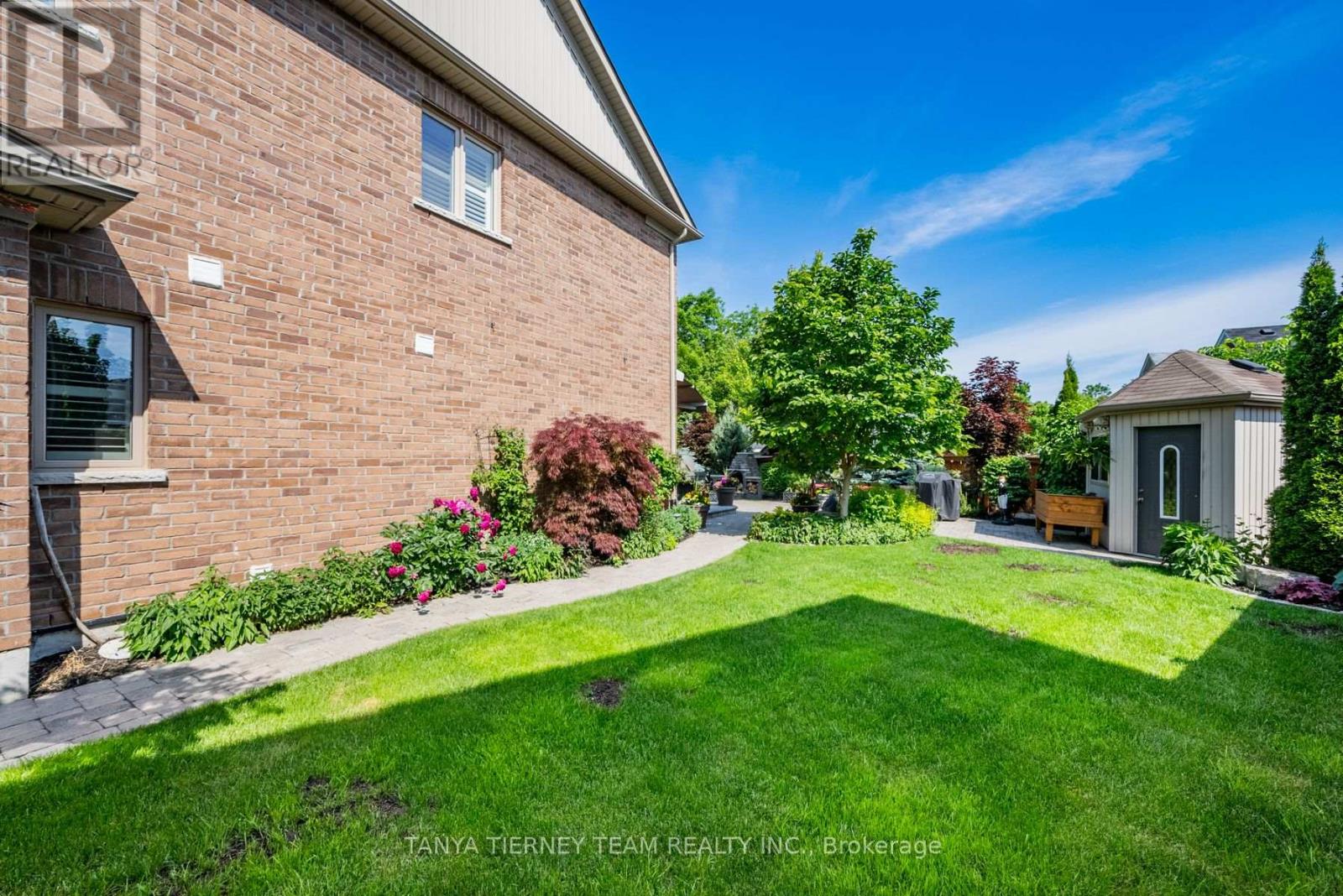4 Bedroom 4 Bathroom
Fireplace Central Air Conditioning Forced Air Landscaped, Lawn Sprinkler
$1,429,900
Premium 150ft lot with picturesque wooded ravine views! This spectacular 4 bedroom, 4 bath, custom Zancor built 'Louisa' model is situated on a pie shaped lot with manicured landscaping, expansive interlock, custom outdoor stone fireplace, lush gardens, gas BBQ hookup, retractable awning with remote, in-ground sprinkler system, relaxing hot tub, lean-to shed & cabana with hydro! No detail has been overlooked from the extensive upgrades including hardwood floors including staircase, crown moulding, california shutters, smooth ceilings, upgraded trim, 200 amp service & the list goes on! Designed with entertaining in mind in the elegant formal dining room with wainscotting. Spacious great room with cozy gas fireplace with stone facia '22 & custom built-ins. Gourmet kitchen boasting a working centre island accented by pendant lighting, backsplash, stainless steel appliances & extended breakfast area with wall to wall pantry & garden door walk-out to the private backyard oasis! Convenient main floor laundry/mud room with garage access & built-in bench. The 2nd level offer 4 generous bedrooms including the primary retreat with incredible 4pc ensuite with granite vanity & walk-in closet with organizers. Room to grow in the gorgeous sound proofed rec room with above grade windows, luxury vinyl plank floors with Dri-Core subfloor, upgraded spray foam insulation, 3pc bath with heated tile floor, cold cellar, workshop, built-in aquarium, custom maple accent wall, electric fireplace, dry bar area with 2 beverage fridges, 4 barn doors & ample storage space! This home is tastefully decorated & truly exemplifies pride of ownership throughout! **** EXTRAS **** Driveway parking for 4, heated garage, lean-to & cabana on concrete slab. (id:58073)
Property Details
| MLS® Number | E9008855 |
| Property Type | Single Family |
| Community Name | Brooklin |
| Amenities Near By | Park |
| Parking Space Total | 6 |
| Structure | Patio(s), Porch |
Building
| Bathroom Total | 4 |
| Bedrooms Above Ground | 4 |
| Bedrooms Total | 4 |
| Appliances | Hot Tub, Garage Door Opener Remote(s), Central Vacuum, Water Heater, Alarm System, Garage Door Opener, Window Coverings |
| Basement Development | Finished |
| Basement Type | Full (finished) |
| Construction Status | Insulation Upgraded |
| Construction Style Attachment | Detached |
| Cooling Type | Central Air Conditioning |
| Exterior Finish | Brick |
| Fireplace Present | Yes |
| Fireplace Total | 2 |
| Foundation Type | Concrete |
| Heating Type | Forced Air |
| Stories Total | 2 |
| Type | House |
| Utility Water | Municipal Water |
Parking
Land
| Acreage | No |
| Land Amenities | Park |
| Landscape Features | Landscaped, Lawn Sprinkler |
| Sewer | Sanitary Sewer |
| Size Irregular | 38.64 X 122.27 Ft ; Irreg Pie Shape, Rear 84.54, South 98.58 |
| Size Total Text | 38.64 X 122.27 Ft ; Irreg Pie Shape, Rear 84.54, South 98.58|under 1/2 Acre |
Rooms
| Level | Type | Length | Width | Dimensions |
|---|
| Second Level | Primary Bedroom | 4.9 m | 3.78 m | 4.9 m x 3.78 m |
| Second Level | Bedroom 2 | 4.29 m | 3.44 m | 4.29 m x 3.44 m |
| Second Level | Bedroom 3 | 3.2 m | 3.14 m | 3.2 m x 3.14 m |
| Second Level | Bedroom 4 | 4.03 m | 3.33 m | 4.03 m x 3.33 m |
| Second Level | Den | 3.47 m | 2.07 m | 3.47 m x 2.07 m |
| Basement | Recreational, Games Room | 8.39 m | 6.17 m | 8.39 m x 6.17 m |
| Basement | Laundry Room | 4.72 m | 1.85 m | 4.72 m x 1.85 m |
| Main Level | Great Room | 5.21 m | 3.92 m | 5.21 m x 3.92 m |
| Main Level | Kitchen | 4.74 m | 2.87 m | 4.74 m x 2.87 m |
| Main Level | Eating Area | 3.93 m | 3.42 m | 3.93 m x 3.42 m |
| Main Level | Dining Room | 4.67 m | 3.79 m | 4.67 m x 3.79 m |
| Main Level | Laundry Room | 3.54 m | 1.67 m | 3.54 m x 1.67 m |
Utilities
| Cable | Available |
| Sewer | Installed |
https://www.realtor.ca/real-estate/27119420/7-burning-springs-place-whitby-brooklin









































