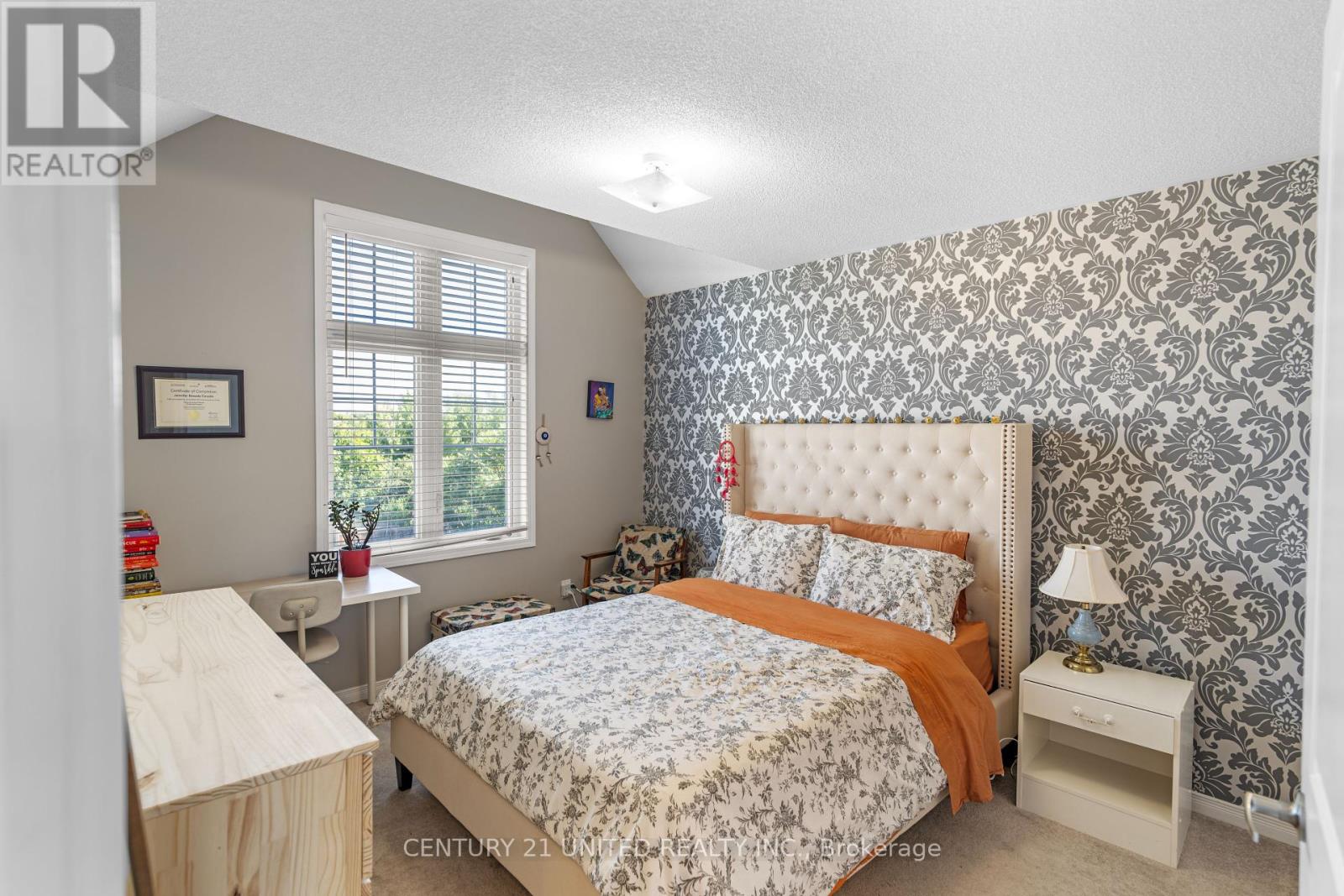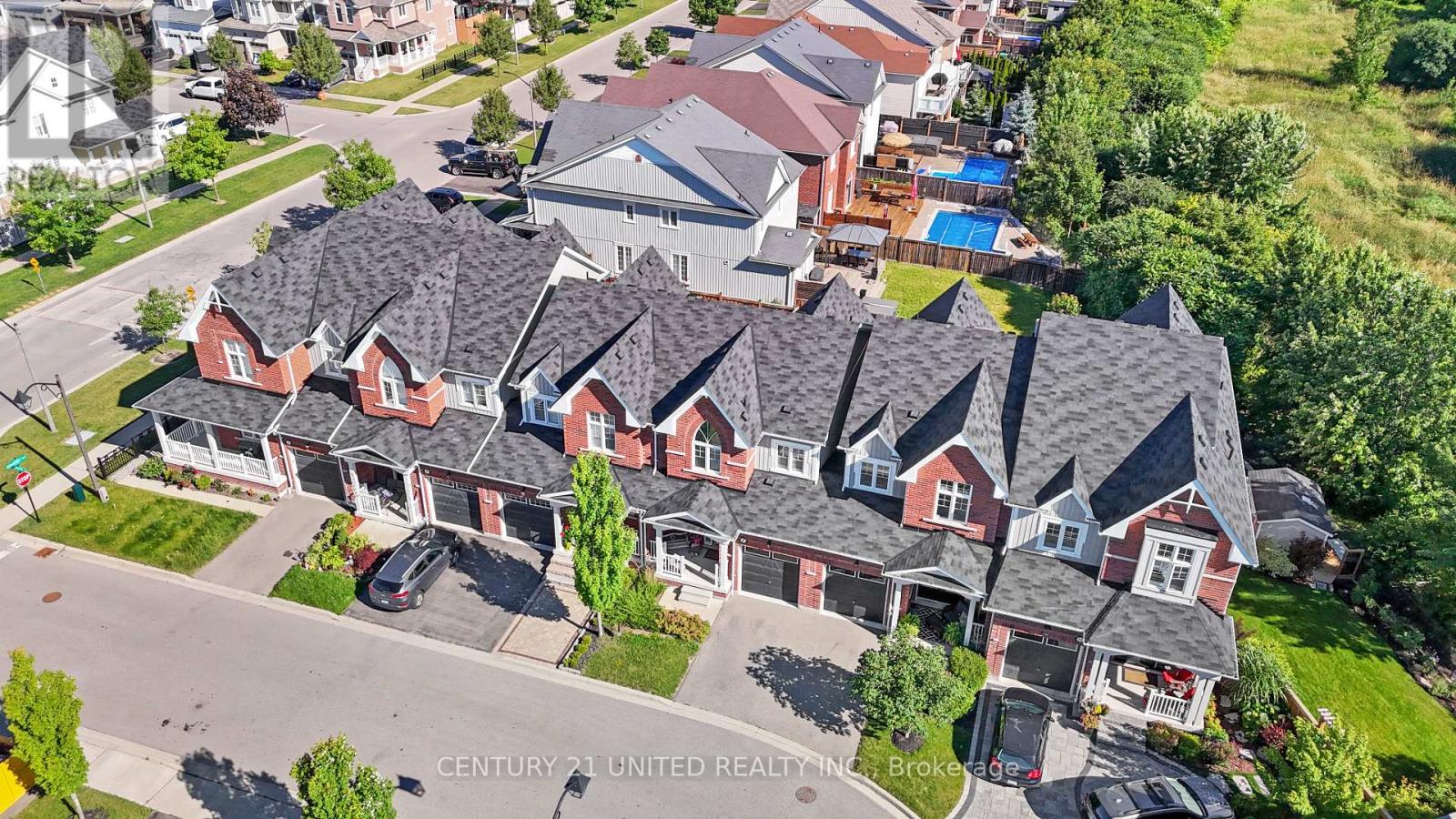8 Lambdon Way Whitby, Ontario L1M 2M1
3 Bedroom 3 Bathroom
Central Air Conditioning, Air Exchanger Forced Air
$894,000Maintenance, Parcel of Tied Land
$206.05 Monthly
Maintenance, Parcel of Tied Land
$206.05 MonthlyLook no further! This stunning 3 bedroom, 3 bath executive townhome is situated in family-friendly Brooklin! Enter the inviting foyer to the open concept main floor plan featuring 9 foot ceilings, gorgeous laminate floors and beautiful centre island for easy entertaining. Convenient direct access to garage, unspoiled basement with rough-in bath. Steps to ravine and tranquil walking trails, minutes to Hwy 407, transits and only walking distance to demand schools, parks and shops! (id:58073)
Property Details
| MLS® Number | E9008720 |
| Property Type | Single Family |
| Community Name | Brooklin |
| Amenities Near By | Park, Place Of Worship, Schools |
| Parking Space Total | 3 |
Building
| Bathroom Total | 3 |
| Bedrooms Above Ground | 3 |
| Bedrooms Total | 3 |
| Appliances | Dishwasher, Dryer, Refrigerator, Stove, Washer |
| Basement Development | Unfinished |
| Basement Type | N/a (unfinished) |
| Construction Style Attachment | Attached |
| Cooling Type | Central Air Conditioning, Air Exchanger |
| Exterior Finish | Brick |
| Foundation Type | Concrete |
| Heating Fuel | Natural Gas |
| Heating Type | Forced Air |
| Stories Total | 2 |
| Type | Row / Townhouse |
| Utility Water | Municipal Water |
Parking
| Attached Garage |
Land
| Acreage | No |
| Land Amenities | Park, Place Of Worship, Schools |
| Sewer | Sanitary Sewer |
| Size Irregular | 22.98 X 96.26 Ft |
| Size Total Text | 22.98 X 96.26 Ft|under 1/2 Acre |
Rooms
| Level | Type | Length | Width | Dimensions |
|---|---|---|---|---|
| Second Level | Primary Bedroom | 3.27 m | 3.84 m | 3.27 m x 3.84 m |
| Second Level | Bedroom 2 | 3.01 m | 2.87 m | 3.01 m x 2.87 m |
| Second Level | Bedroom 3 | 2.7 m | 4.13 m | 2.7 m x 4.13 m |
| Main Level | Kitchen | 3.23 m | 4.11 m | 3.23 m x 4.11 m |
| Main Level | Living Room | 2.82 m | 5.65 m | 2.82 m x 5.65 m |
| Main Level | Dining Room | 2.58 m | 1.41 m | 2.58 m x 1.41 m |
| Main Level | Foyer | 1.65 m | 1.76 m | 1.65 m x 1.76 m |
https://www.realtor.ca/real-estate/27118081/8-lambdon-way-whitby-brooklin


























