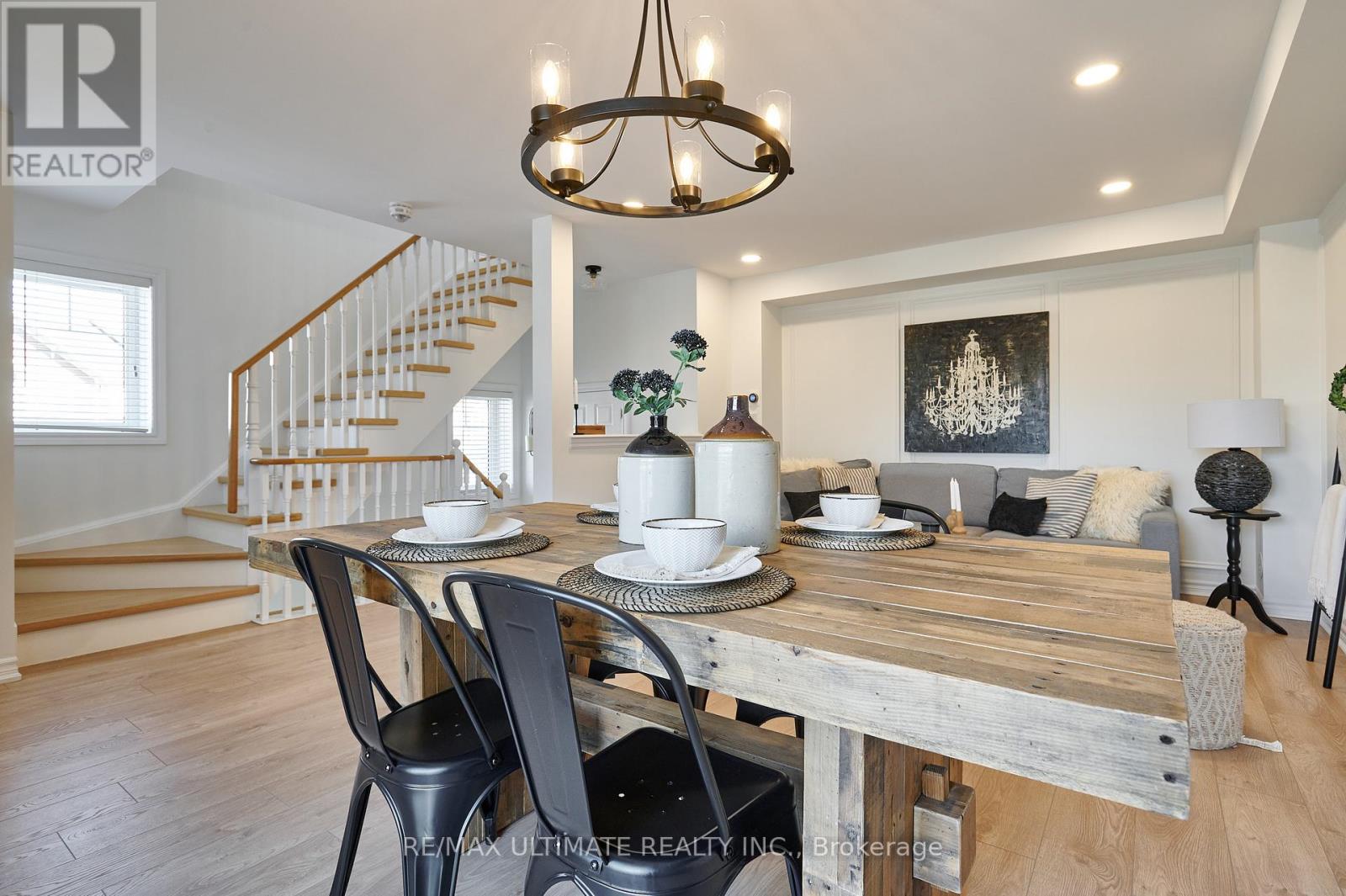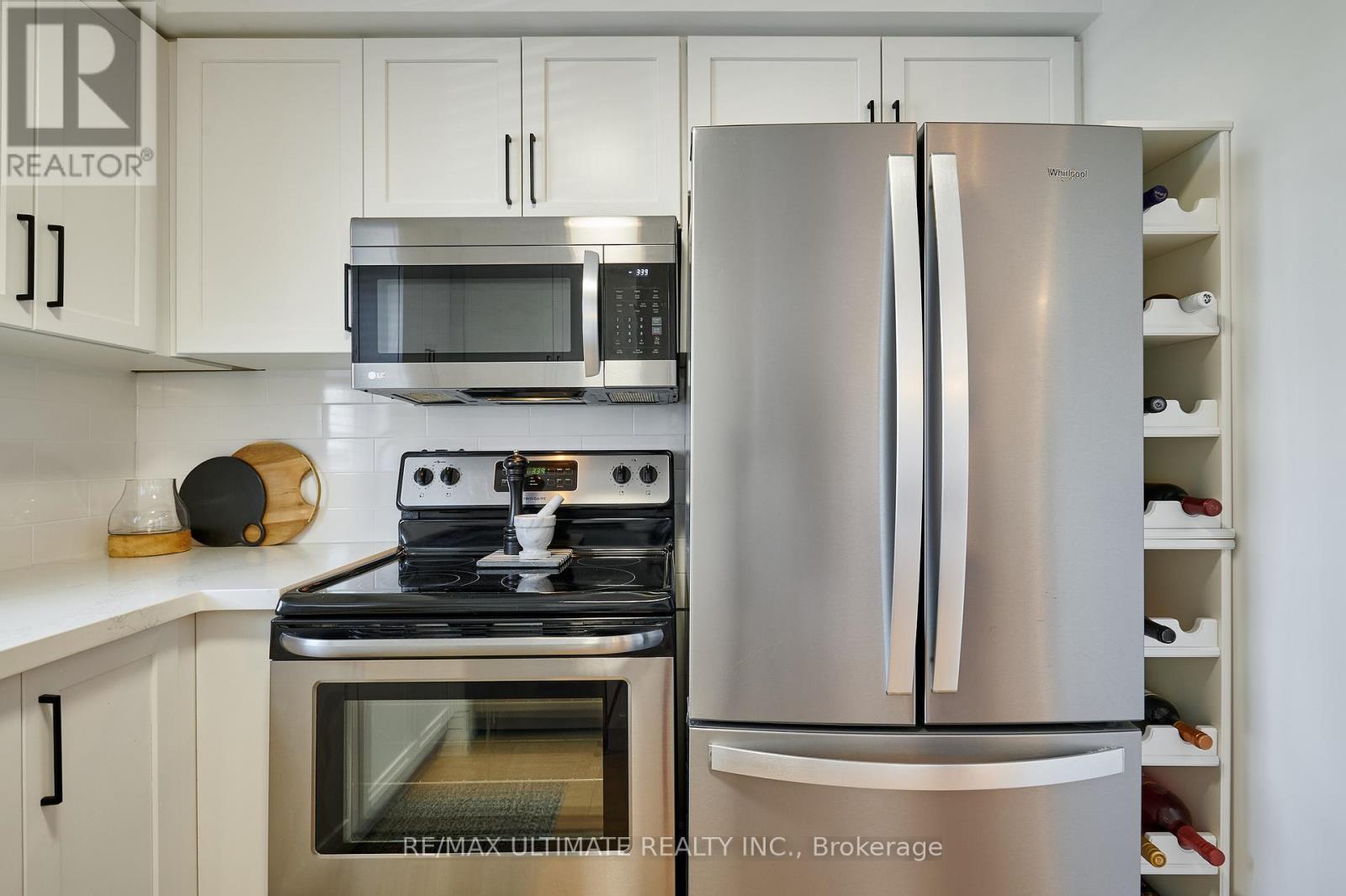85 Far North Court Oshawa, Ontario L1L 0J5
$739,000
Welcome Home! This Fully Renovated, Premium **Corner-End Unit** Freehold Townhome (No Maintenance Fees) Is Located In The Desirable Windfields Community Of North Oshawa. Just Steps From The New Costco, Restaurants, Shopping Centers, Grocery Stores, Banks, And Minutes From The 407, 412, 401, GO/Via Stations, And DRT, Making Commuting A Breeze. Bright And Beautiful, This Home Features Large Windows That Stream Natural Sunlight Throughout, Giving It The Feel Of A Semi-Detached Home With A Spacious Side Yard. The Interior Showcases Oak Staircases, Pot Lights, Upgraded Light Fixtures, Oversized Porcelain Tiles, And Upgraded Flooring. The Stunning Kitchen Includes White Cabinets, Backsplash, Quartz Counters With A Waterfall Edge, A Stainless Steel Sink, Black Faucet And Hardware, And Stainless Steel Appliances. The Inviting Open-Concept Living And Dining Space Features Custom Wall Molding And A Private Balcony, Perfect For Family Gatherings. This Home Has Everything You've Been Looking For. Be Proud To Call This Exquisite Property Your Home! A Must-See! Don't Miss Out! **** EXTRAS **** Oak Staircases, Large Porcelain Tile & Modern Flooring Throughout, White Cabinets, Backsplash, Quartz Counters W/Elegant Waterfall Edge, S/S Sink, Black Faucet/Hardware, S/S Appliances W/Wine Rack. Custom Wall Moulding. Potlights/New Elfs. (id:58073)
Open House
This property has open houses!
2:00 pm
Ends at:4:00 pm
2:00 pm
Ends at:4:00 pm
Property Details
| MLS® Number | E9009268 |
| Property Type | Single Family |
| Community Name | Windfields |
| Amenities Near By | Public Transit, Schools |
| Community Features | School Bus |
| Parking Space Total | 3 |
Building
| Bathroom Total | 2 |
| Bedrooms Above Ground | 2 |
| Bedrooms Total | 2 |
| Appliances | Garage Door Opener |
| Construction Style Attachment | Attached |
| Cooling Type | Central Air Conditioning, Air Exchanger |
| Exterior Finish | Aluminum Siding, Brick |
| Foundation Type | Poured Concrete |
| Heating Fuel | Natural Gas |
| Heating Type | Forced Air |
| Stories Total | 3 |
| Type | Row / Townhouse |
| Utility Water | Municipal Water |
Parking
| Garage |
Land
| Acreage | No |
| Land Amenities | Public Transit, Schools |
| Sewer | Sanitary Sewer |
| Size Irregular | 23.08 X 50.54 Ft |
| Size Total Text | 23.08 X 50.54 Ft |
Rooms
| Level | Type | Length | Width | Dimensions |
|---|---|---|---|---|
| Second Level | Living Room | 6.08 m | 4.02 m | 6.08 m x 4.02 m |
| Second Level | Dining Room | 6.08 m | 4.02 m | 6.08 m x 4.02 m |
| Second Level | Kitchen | 2.78 m | 2.63 m | 2.78 m x 2.63 m |
| Third Level | Primary Bedroom | 4.11 m | 3.17 m | 4.11 m x 3.17 m |
| Third Level | Bedroom 2 | 2.81 m | 2.81 m | 2.81 m x 2.81 m |
https://www.realtor.ca/real-estate/27119468/85-far-north-court-oshawa-windfields




















