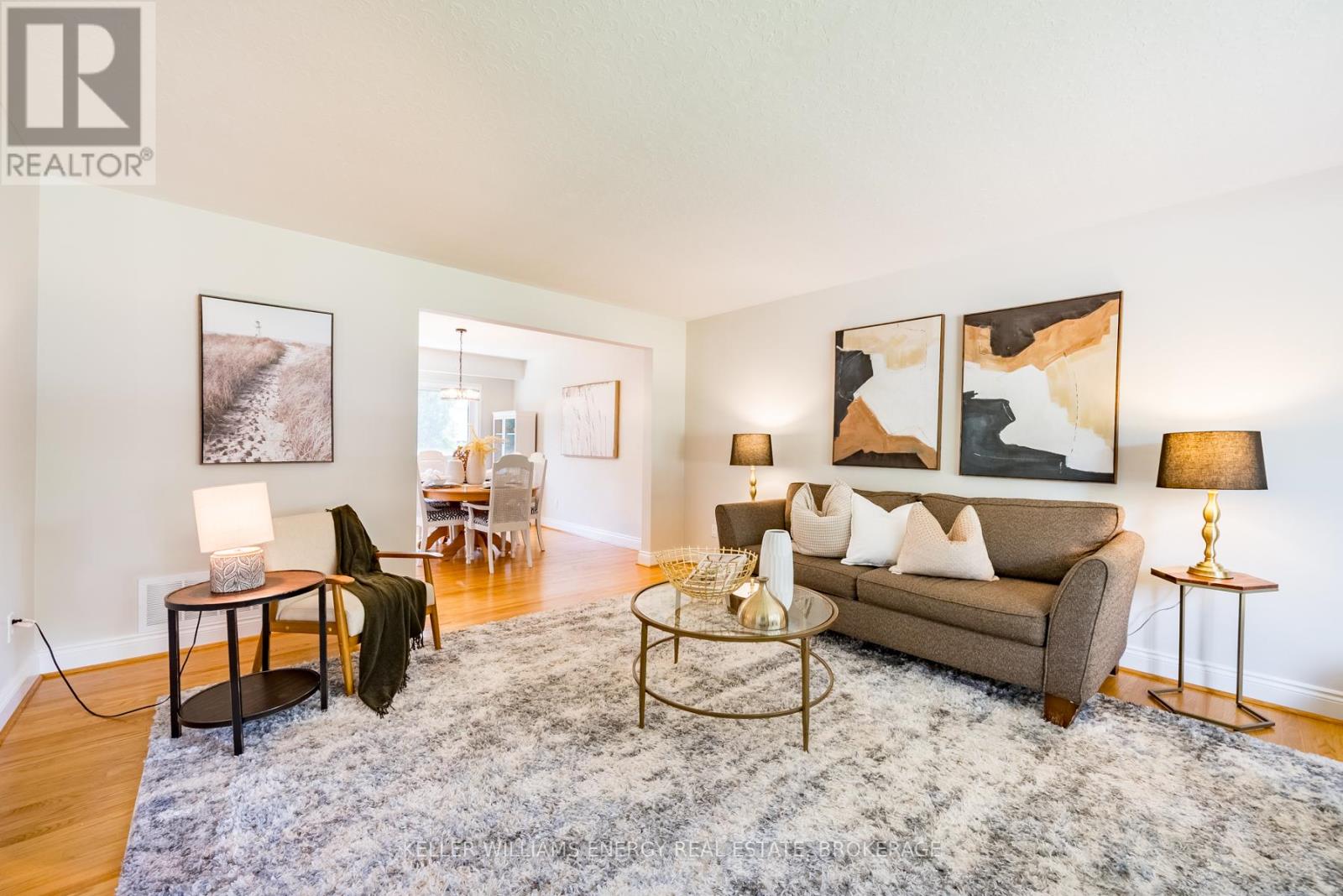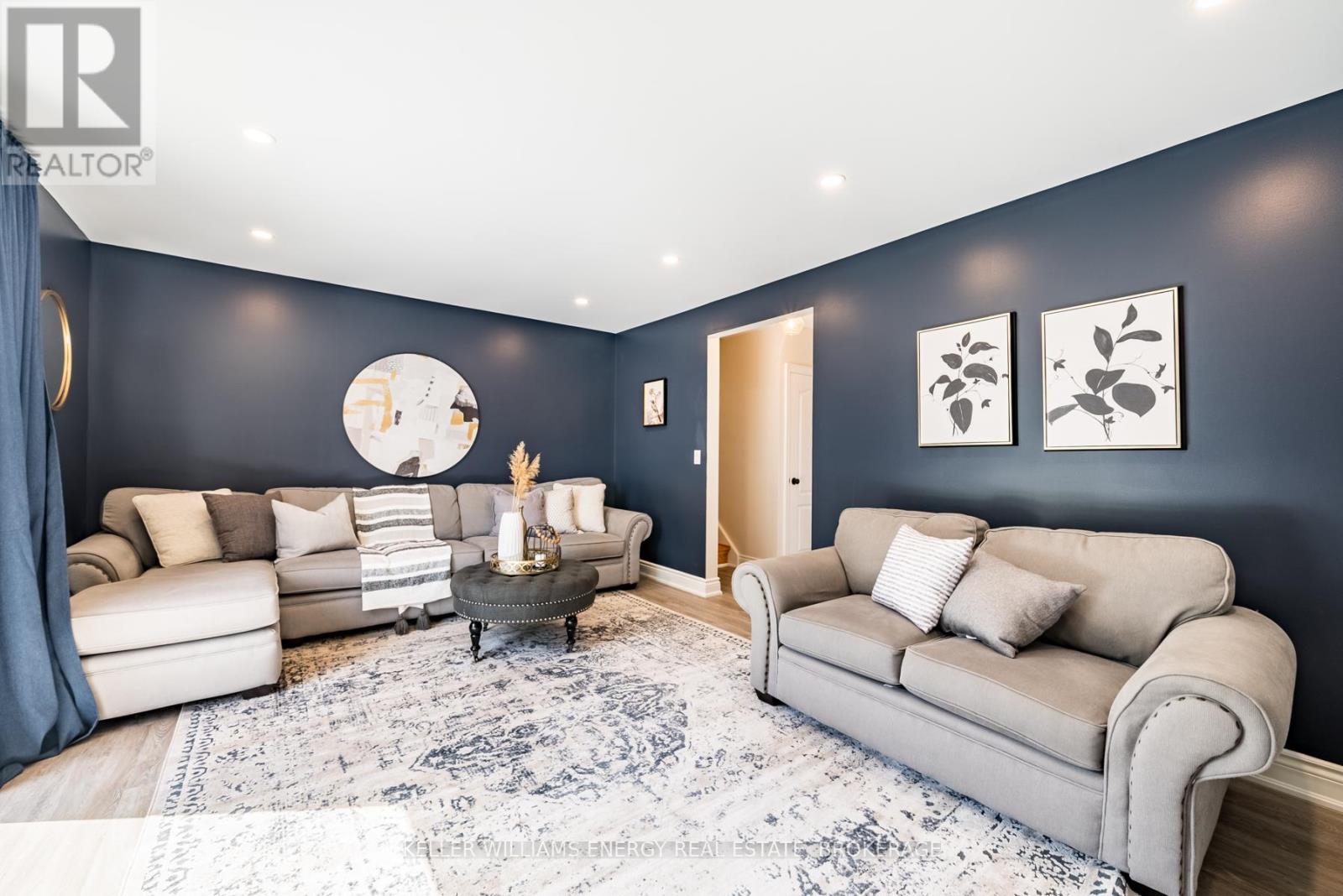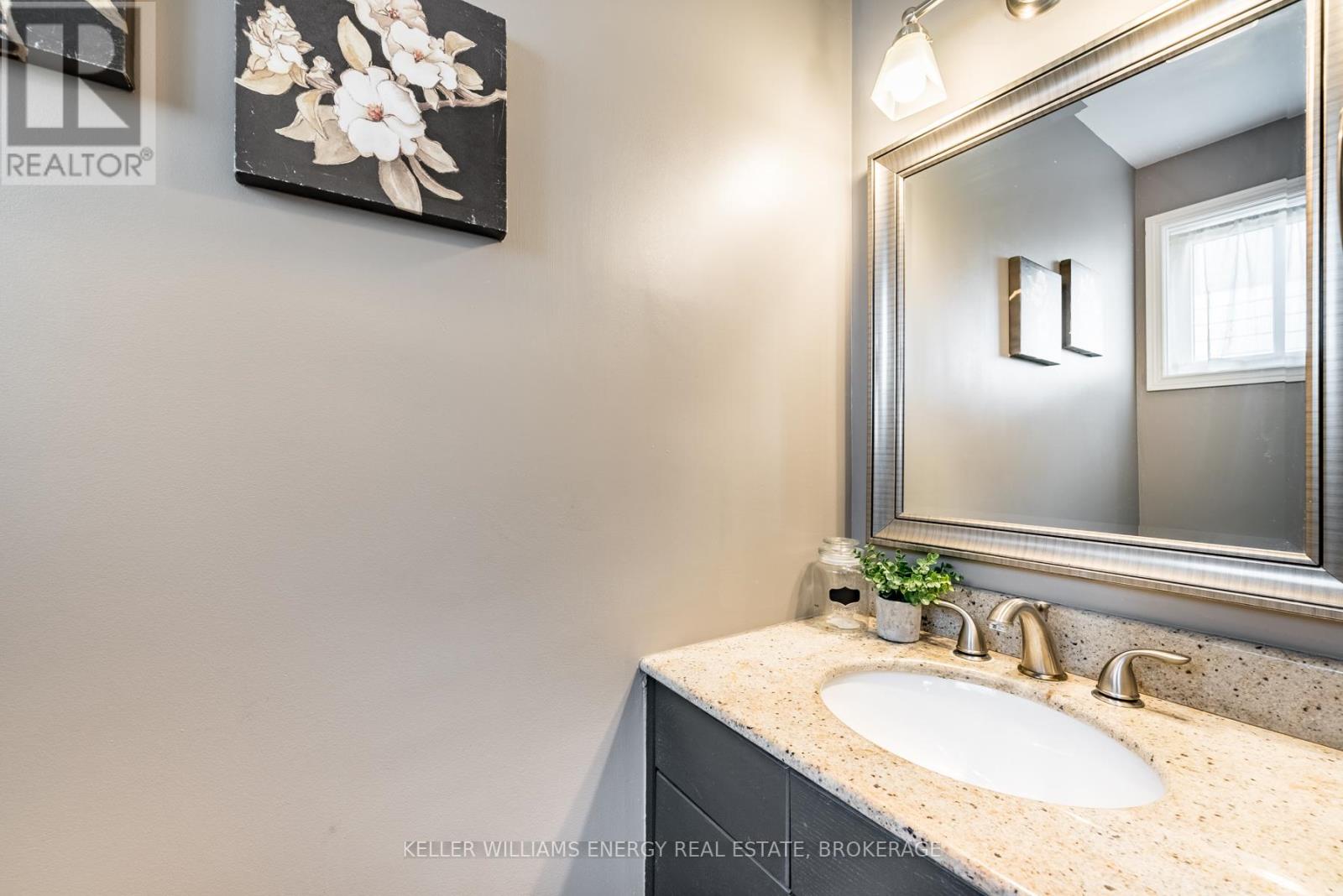3 Bedroom 3 Bathroom
Fireplace Central Air Conditioning Forced Air
$899,900
OFFERS ANYTIME! Gem in ""The Glens"" Stunning 4 level side split - 3 Bedroom, 3 Bath home is located in The Glens A Highly Sought-After Area Of Oshawa within A Family Friendly Neighbourhood. Right from the top this home offers amazing Curb appeal from the moment you arrive. Beautifully landscaped, large lot, fully fenced in back yard perfect for privacy. Walk into the large living and dining areas great space for entertaining a dinner party or family holiday. Kitchen is eat-in, perfect for those Weekends home with the kids. Large Family room with a fireplace, plenty of space for the whole family, with a w/o to the breathtaking fully fenced in backyard. Upper-level features: 3 bedrooms, Primary with a renovated 3-pc Ensuite, 2 additional bedrooms and renovated 5-pc bath. Lower Level has a Large modern finished rec room, and great use of space! Dont miss out on this amazing opportunity Close to Schools, Trails, Hwys, Shopping and much more! (id:58073)
Property Details
| MLS® Number | E8482814 |
| Property Type | Single Family |
| Community Name | Northglen |
| Parking Space Total | 6 |
Building
| Bathroom Total | 3 |
| Bedrooms Above Ground | 3 |
| Bedrooms Total | 3 |
| Appliances | Window Coverings |
| Basement Development | Finished |
| Basement Type | N/a (finished) |
| Construction Style Attachment | Detached |
| Construction Style Split Level | Sidesplit |
| Cooling Type | Central Air Conditioning |
| Exterior Finish | Brick, Vinyl Siding |
| Fireplace Present | Yes |
| Fireplace Total | 1 |
| Foundation Type | Concrete |
| Heating Fuel | Natural Gas |
| Heating Type | Forced Air |
| Type | House |
| Utility Water | Municipal Water |
Parking
Land
| Acreage | No |
| Sewer | Sanitary Sewer |
| Size Irregular | 60.55 X 100.1 Ft |
| Size Total Text | 60.55 X 100.1 Ft|under 1/2 Acre |
Rooms
| Level | Type | Length | Width | Dimensions |
|---|
| Second Level | Primary Bedroom | 3.61 m | 3.79 m | 3.61 m x 3.79 m |
| Second Level | Bedroom 2 | 3 m | 3.35 m | 3 m x 3.35 m |
| Second Level | Bedroom 3 | 3 m | 3.89 m | 3 m x 3.89 m |
| Lower Level | Recreational, Games Room | 5.33 m | 6.2 m | 5.33 m x 6.2 m |
| Main Level | Living Room | 4.27 m | 5.49 m | 4.27 m x 5.49 m |
| Main Level | Dining Room | 3 m | 3.77 m | 3 m x 3.77 m |
| Main Level | Kitchen | 3.54 m | 3.76 m | 3.54 m x 3.76 m |
| Main Level | Family Room | 3.79 m | 5.34 m | 3.79 m x 5.34 m |
https://www.realtor.ca/real-estate/27097824/853-fernhill-boulevard-oshawa-northglen

































