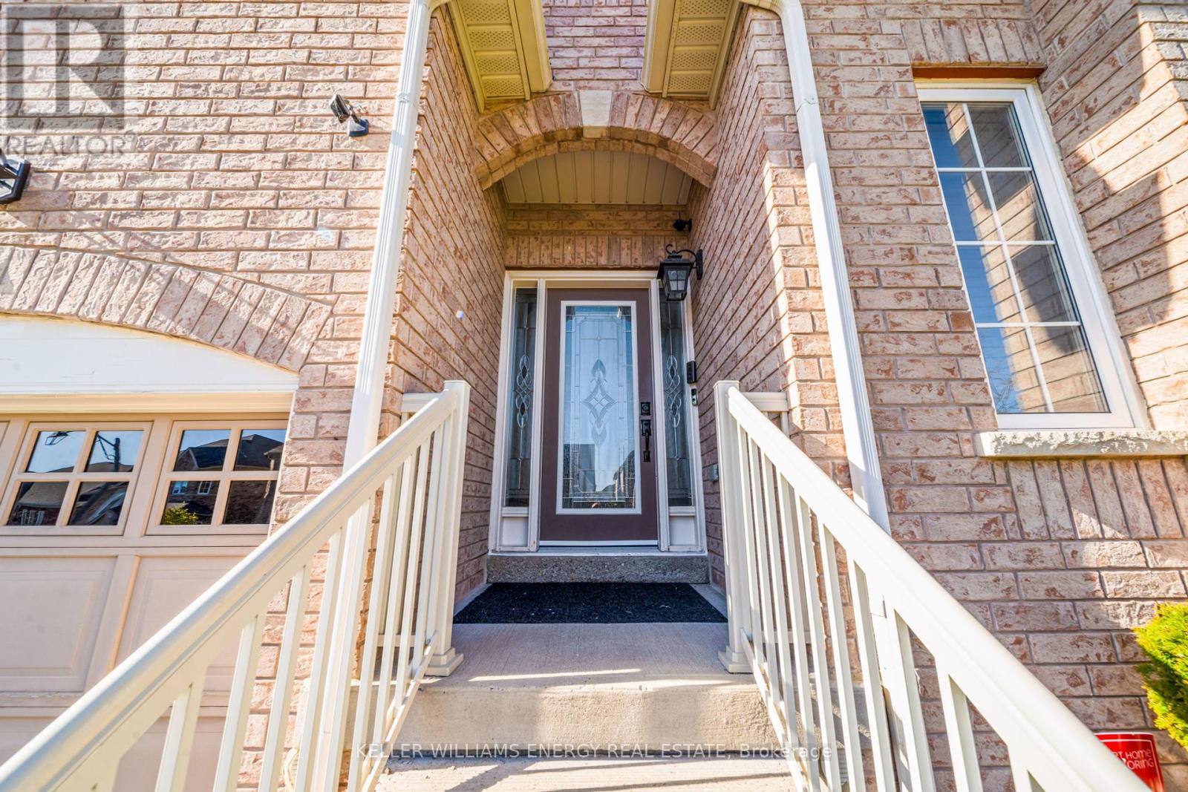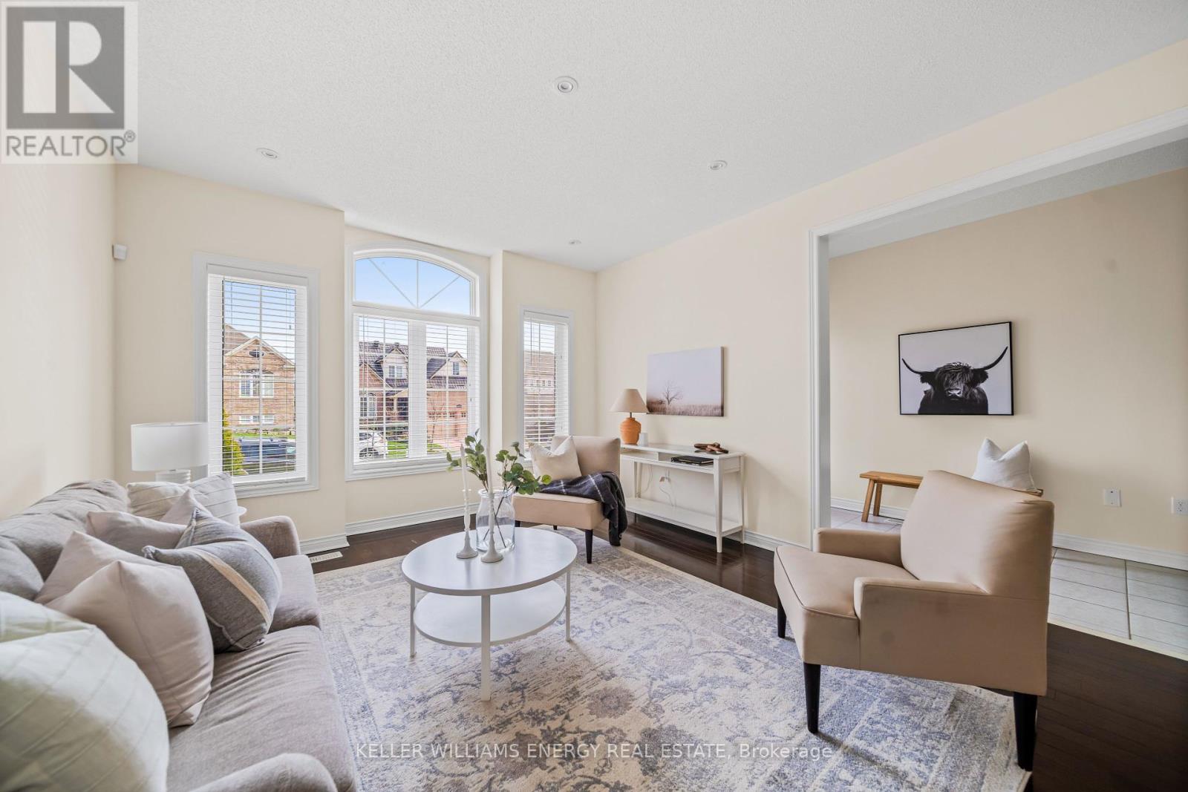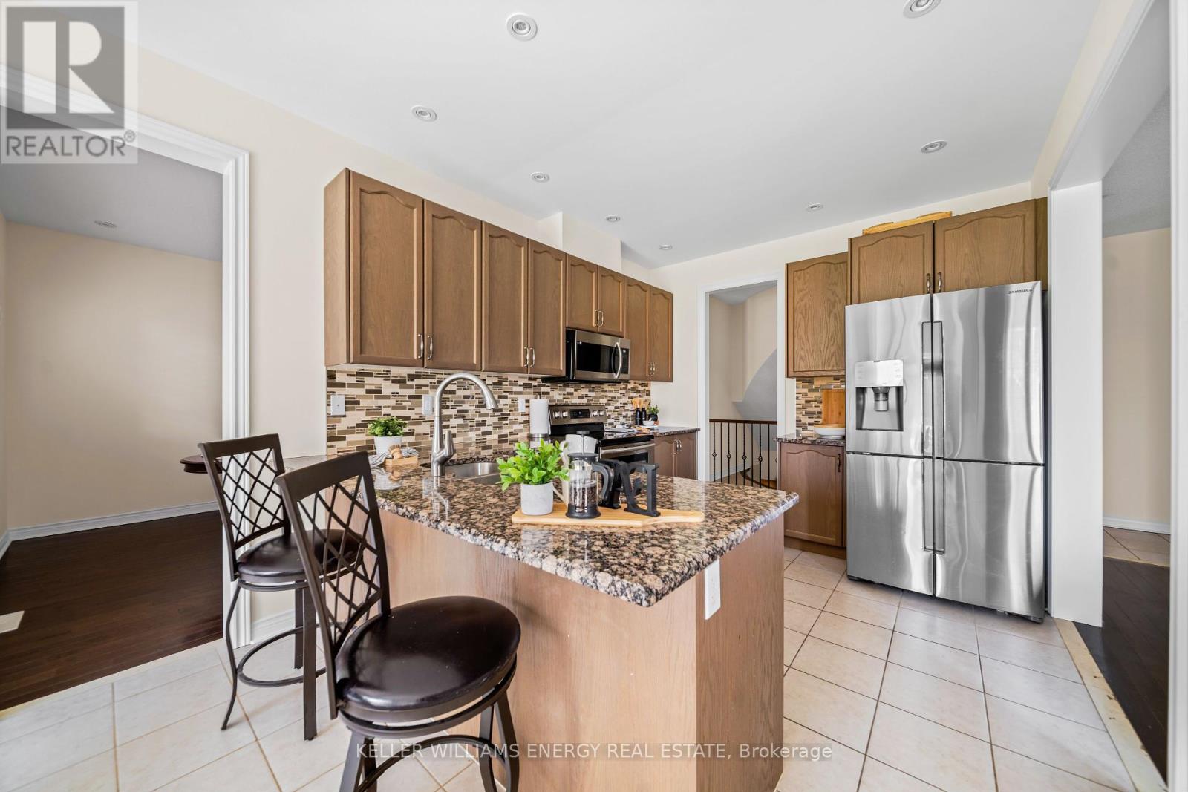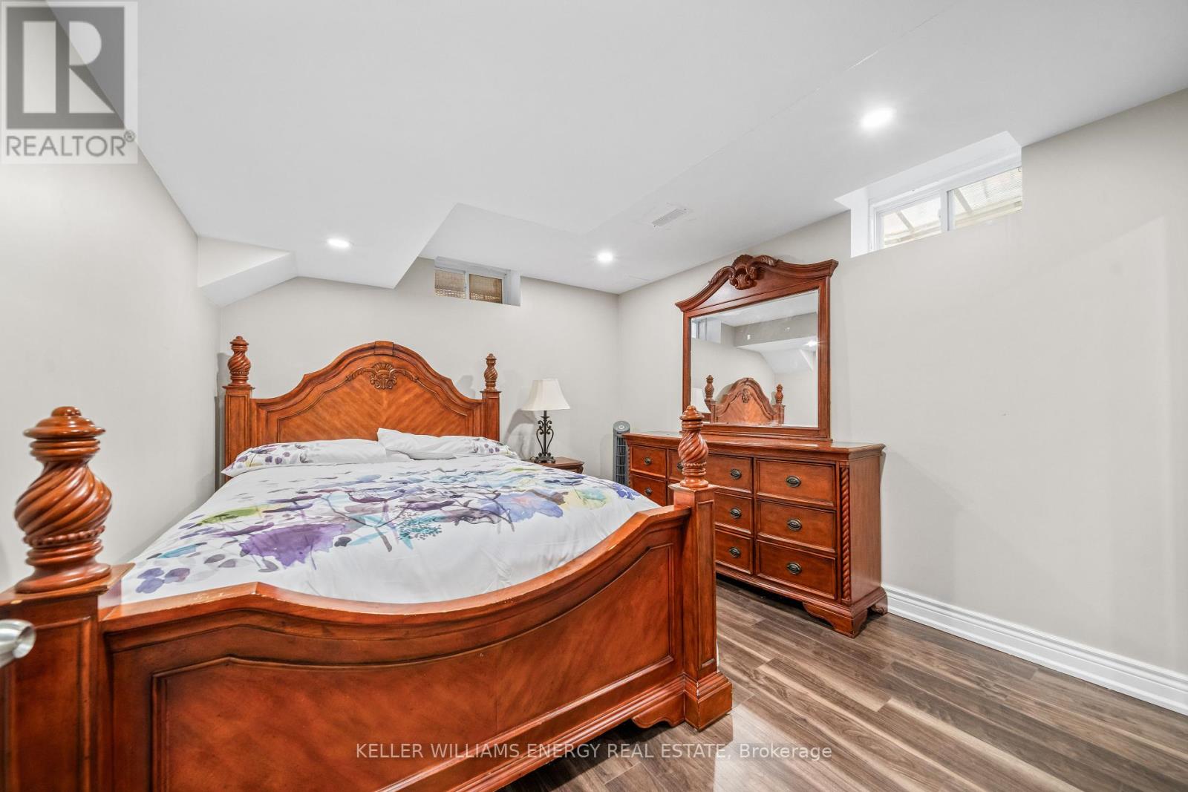6 Bedroom 5 Bathroom
Central Air Conditioning Forced Air
$1,149,900
Welcome to 876 Black Cherry Dr. Gorgeous 4+2 bedroom, 5 bathroom executive home offering nearly 4,200 sqft of finished living space. Over $100,000 spent on the absolutely stunning fully finished basement boasting a spectacular 2-BEDROOM, 2-BATHROOM APARTMENT WITH ENSUITE LAUNDRY PERFECT FOR MULTI-GENERATIONAL LIVING! Gorgeous hardwood floors throughout the main level with 9ft ceilings, pot lights & wrought iron pickets. Formal family room, dining room, executive office, living room, main floor laundry room w/ garage access and a large eat-in kitchen with beautiful granite countertops and built-in stainless steel appliances. HUGE master bedroom with two large his/hers walk-in closets and 4-piece ensuite bath with walk-in shower and soaker tub. Three additional generous size bedrooms on the second level with primary 4-piece bathroom. Spectacular in-law suite in the basement with a custom kitchen featuring quartz countertops, built-in appliances and stunning custom cabinetry. Spacious primary bedroom with a beautifully finished custom 3-piece ensuite bath. Additional 3-piece bathroom with walk-in shower. Fabulous separate lounge with spectacular built-in wooden cabinetry, dry-bar and electric fireplace. No detail overlooked in this one!! Situated in the highly sought after Taunton community of North Oshawa on a QUIET street with very little through traffic! No sidewalk!!! Seconds to high rated schools and ALL daily amenities. Won't last! **** EXTRAS **** A/C (April 2024), 2nd Level Carpet (April 2024), Freshly Painted (April 2024), Basement Renos (2020) (id:58073)
Open House
This property has open houses!
Starts at:11:00 am
Ends at:1:00 pm
Property Details
| MLS® Number | E8451558 |
| Property Type | Single Family |
| Community Name | Taunton |
| Parking Space Total | 6 |
Building
| Bathroom Total | 5 |
| Bedrooms Above Ground | 4 |
| Bedrooms Below Ground | 2 |
| Bedrooms Total | 6 |
| Appliances | Water Heater, Dishwasher, Dryer, Microwave, Refrigerator, Stove, Washer, Window Coverings |
| Basement Development | Finished |
| Basement Features | Apartment In Basement |
| Basement Type | N/a (finished) |
| Construction Style Attachment | Detached |
| Cooling Type | Central Air Conditioning |
| Exterior Finish | Brick |
| Foundation Type | Poured Concrete |
| Heating Fuel | Natural Gas |
| Heating Type | Forced Air |
| Stories Total | 2 |
| Type | House |
| Utility Water | Municipal Water |
Parking
Land
| Acreage | No |
| Sewer | Sanitary Sewer |
| Size Irregular | 44.95 X 109.91 Ft |
| Size Total Text | 44.95 X 109.91 Ft |
Rooms
| Level | Type | Length | Width | Dimensions |
|---|
| Second Level | Bedroom 4 | 4.5 m | 3.4 m | 4.5 m x 3.4 m |
| Second Level | Primary Bedroom | 7.3 m | 4.6 m | 7.3 m x 4.6 m |
| Second Level | Bedroom 2 | 4.4 m | 3.4 m | 4.4 m x 3.4 m |
| Second Level | Bedroom 3 | 3.7 m | 3.1 m | 3.7 m x 3.1 m |
| Basement | Media | 5.5 m | 4.9 m | 5.5 m x 4.9 m |
| Main Level | Family Room | 4.6 m | 3.9 m | 4.6 m x 3.9 m |
| Main Level | Office | 3.4 m | 3.3 m | 3.4 m x 3.3 m |
| Main Level | Dining Room | 4.3 m | 3.1 m | 4.3 m x 3.1 m |
| Main Level | Kitchen | 3.7 m | 3.1 m | 3.7 m x 3.1 m |
| Main Level | Eating Area | 3.1 m | 3.1 m | 3.1 m x 3.1 m |
| Main Level | Living Room | 5.5 m | 3.1 m | 5.5 m x 3.1 m |
| Main Level | Laundry Room | 2.7 m | 1.7 m | 2.7 m x 1.7 m |
https://www.realtor.ca/real-estate/27056633/876-black-cherry-drive-oshawa-taunton









































