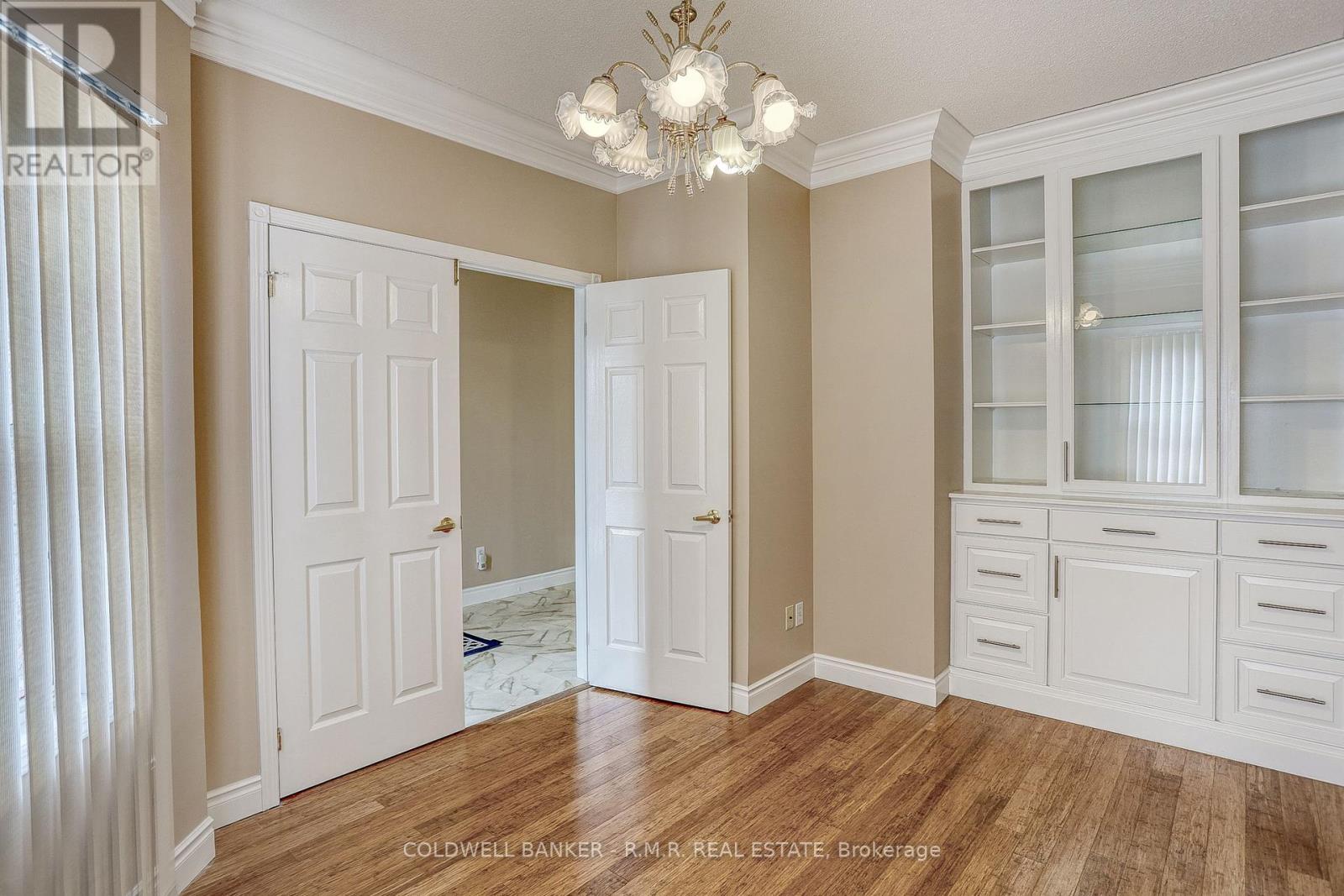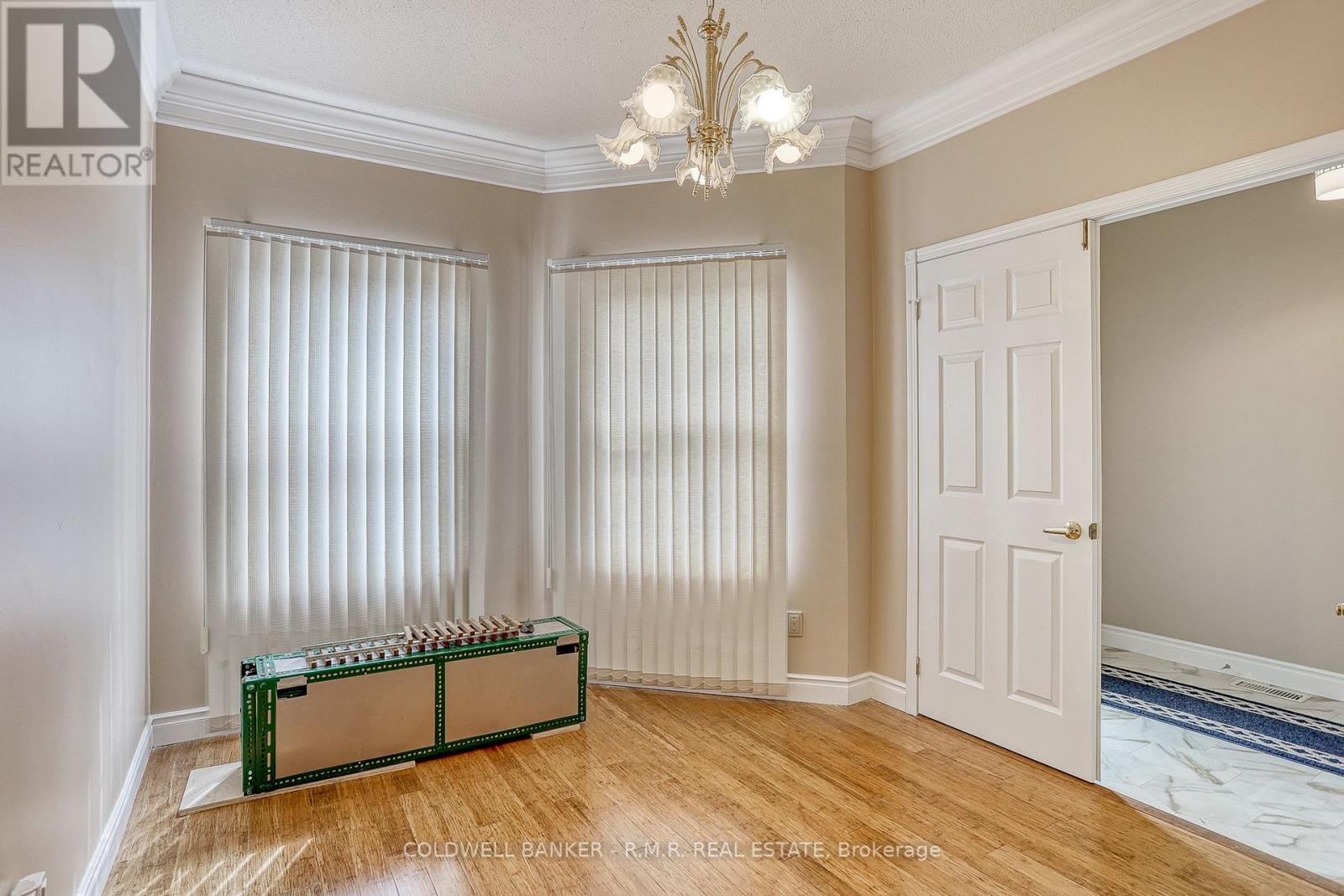9 - 1111 Wilson Road N Oshawa, Ontario L1G 8C2
3 Bedroom 3 Bathroom
Bungalow Central Air Conditioning Forced Air
$749,900Maintenance,
$391.21 Monthly
Maintenance,
$391.21 MonthlyWelcome to the demand adult lifestyle complex called ""Camelot"" in Northeast Oshawa. This lovely 2 bedroom home offers an open concept kitchen/dining/living room area with a walkout to deck, patio, and fenced backyard. Convenient main floor laundry and hall access to the garage. The lower level offers a large recroom area, office/den, a third bedroom, and another 3-pc washroom - perfect for guests or extended family. **** EXTRAS **** Status certificate on order. Estate Trustee makes no representations or warranties. (id:58073)
Property Details
| MLS® Number | E9009361 |
| Property Type | Single Family |
| Community Name | Pinecrest |
| Community Features | Pet Restrictions |
| Parking Space Total | 2 |
Building
| Bathroom Total | 3 |
| Bedrooms Above Ground | 2 |
| Bedrooms Below Ground | 1 |
| Bedrooms Total | 3 |
| Amenities | Visitor Parking |
| Appliances | Freezer, Refrigerator, Window Coverings |
| Architectural Style | Bungalow |
| Basement Development | Finished |
| Basement Type | N/a (finished) |
| Cooling Type | Central Air Conditioning |
| Exterior Finish | Brick |
| Heating Fuel | Natural Gas |
| Heating Type | Forced Air |
| Stories Total | 1 |
| Type | Row / Townhouse |
Parking
| Garage |
Land
| Acreage | No |
Rooms
| Level | Type | Length | Width | Dimensions |
|---|---|---|---|---|
| Basement | Recreational, Games Room | 9.23 m | 4.69 m | 9.23 m x 4.69 m |
| Basement | Bedroom | 2.95 m | 3 m | 2.95 m x 3 m |
| Basement | Office | 3.21 m | 3.94 m | 3.21 m x 3.94 m |
| Main Level | Living Room | 4.66 m | 4.07 m | 4.66 m x 4.07 m |
| Main Level | Kitchen | 2.71 m | 4.03 m | 2.71 m x 4.03 m |
| Main Level | Dining Room | 5.11 m | 2.06 m | 5.11 m x 2.06 m |
| Main Level | Primary Bedroom | 5.48 m | 3.73 m | 5.48 m x 3.73 m |
| Main Level | Office | 4.52 m | 2.97 m | 4.52 m x 2.97 m |
https://www.realtor.ca/real-estate/27120453/9-1111-wilson-road-n-oshawa-pinecrest































